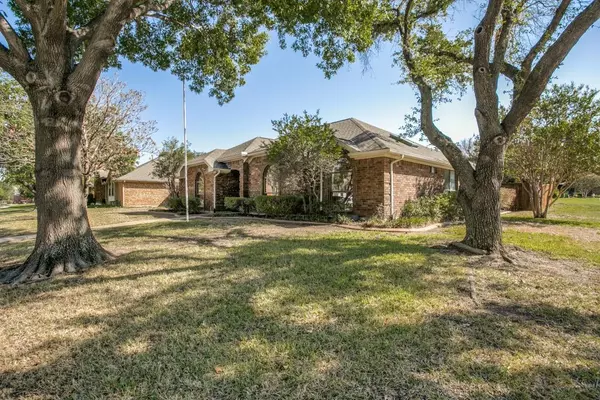For more information regarding the value of a property, please contact us for a free consultation.
1330 Blue Jay Drive Lewisville, TX 75077
Want to know what your home might be worth? Contact us for a FREE valuation!

Our team is ready to help you sell your home for the highest possible price ASAP
Key Details
Property Type Single Family Home
Sub Type Single Family Residence
Listing Status Sold
Purchase Type For Sale
Square Footage 1,623 sqft
Price per Sqft $231
Subdivision Meadow Lake 4 Sec 1
MLS Listing ID 20267284
Sold Date 04/07/23
Style Traditional
Bedrooms 3
Full Baths 2
HOA Y/N None
Year Built 1986
Annual Tax Amount $5,041
Lot Size 8,276 Sqft
Acres 0.19
Property Description
Close to Lake Park Golf Course, Lake Lewisville, marinas, and a beautiful home to boot! Brick exterior, corner, north facing lot. Updated interior includes fresh paint, ceramic tile and laminate flooring throughout, kitchen features new shaker style cabinets, new stainless steel appliances, and granite counters with subway tile backsplash. The large living area showcases a beautiful, brick fireplace. Split bedrooms offers more privacy. The primary bath features a soaking tub with jets and a separate shower. Outside you'll find a 2 car garage PLUS a covered carport area PLUS room for an RV or small boat PLUS a storage shed! Refrigerator, washer and dryer stay with the house. Balance of home warranty transfers with sale.
While every effort is made to insure correct information is presented, it is up to the buyer and buyer's agent to confirm all information.
Location
State TX
County Denton
Direction Going N on 35, exit 454B, then turn left or west on N Garden Ridge Blvd. From Garden Ridge turn left or south on Wren Ln and proceed to Blue Jay Dr. House is on the corner and faces north.
Rooms
Dining Room 2
Interior
Interior Features Cable TV Available, Cathedral Ceiling(s), Decorative Lighting, Granite Counters, High Speed Internet Available, Walk-In Closet(s)
Heating Central, Fireplace(s), Natural Gas
Cooling Ceiling Fan(s), Central Air, Electric
Flooring Ceramic Tile, Laminate
Fireplaces Number 1
Fireplaces Type Brick, Living Room
Appliance Dishwasher, Dryer, Electric Range, Microwave, Refrigerator, Washer
Heat Source Central, Fireplace(s), Natural Gas
Laundry Electric Dryer Hookup, Utility Room, Full Size W/D Area, Washer Hookup
Exterior
Exterior Feature Covered Patio/Porch
Garage Spaces 2.0
Carport Spaces 2
Fence Wood
Utilities Available All Weather Road, Alley, Cable Available, City Sewer, City Water, Concrete, Curbs, Electricity Connected, Individual Gas Meter, Individual Water Meter
Roof Type Composition
Parking Type 2-Car Single Doors, Additional Parking, Alley Access, Attached Carport, Driveway, Garage Door Opener, Garage Faces Rear
Garage Yes
Building
Lot Description Landscaped, Sprinkler System
Story One
Foundation Slab
Structure Type Brick
Schools
Elementary Schools Valley Ridge
Middle Schools Huffines
High Schools Lewisville
School District Lewisville Isd
Others
Ownership Refer to MLS Docs Section
Acceptable Financing Other
Listing Terms Other
Financing Conventional
Read Less

©2024 North Texas Real Estate Information Systems.
Bought with Breanna Foddrill • Keller Williams Realty
GET MORE INFORMATION




