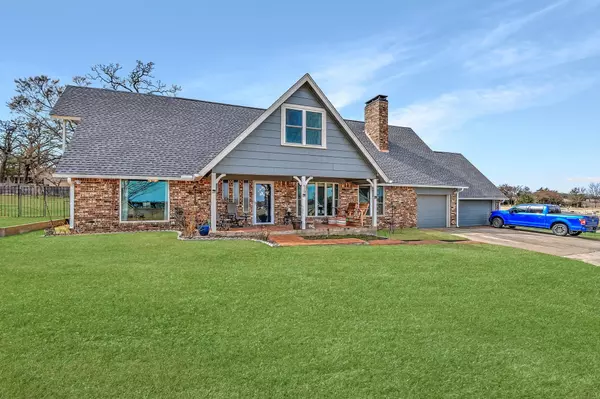For more information regarding the value of a property, please contact us for a free consultation.
420 Kiowa Drive W Lake Kiowa, TX 76240
Want to know what your home might be worth? Contact us for a FREE valuation!

Our team is ready to help you sell your home for the highest possible price ASAP
Key Details
Property Type Single Family Home
Sub Type Single Family Residence
Listing Status Sold
Purchase Type For Sale
Square Footage 4,234 sqft
Price per Sqft $165
Subdivision Lake Kiowa
MLS Listing ID 20261736
Sold Date 04/06/23
Style Traditional
Bedrooms 4
Full Baths 3
Half Baths 1
HOA Fees $300/mo
HOA Y/N Mandatory
Year Built 1968
Annual Tax Amount $8,224
Lot Size 1.172 Acres
Acres 1.172
Property Description
Wow! This property is truly one of a kind! Over an acre with lake views and convenient to the main entry gate. This home is spacious and cozy at the same time! Downstairs is an open living and dining area with lake views and access to the back porch and pool area. The kitchen features granite countertops and lots of cabinet and storage space. The office has extensive custom built ins. The first floor master has a fireplace, room for a sitting area, and doors that lead to the backyard. The master bath has recently been renovated and features double sinks, soaking tub, and beautiful tile work. Upstairs has a second master suite, two more bedrooms, a large balcony, TWO walk in cedar closets, and a huge flex space that could be a game room, media room, bunk room, or whatever your heart desires. Abundant storage located throughout the home. The backyard has an in-ground pool, firepit, and large covered porch that will make entertaining this summer so much fun! Come see it today!
Location
State TX
County Cooke
Community Boat Ramp, Campground, Club House, Community Dock, Fishing, Gated, Golf, Greenbelt, Guarded Entrance, Jogging Path/Bike Path, Lake, Park, Perimeter Fencing, Playground, Restaurant, Rv Parking, Tennis Court(S)
Direction Lake Kiowa is located between Gainesville and Collinsville on FM 902.
Rooms
Dining Room 1
Interior
Interior Features Cable TV Available, Cedar Closet(s), Chandelier, Decorative Lighting, Double Vanity, Eat-in Kitchen, Granite Counters, High Speed Internet Available, Open Floorplan, Walk-In Closet(s)
Heating Central
Cooling Central Air, Multi Units, Zoned
Flooring Carpet, Tile, Wood
Fireplaces Number 3
Fireplaces Type Bedroom, Brick, Living Room, Wood Burning
Appliance Dishwasher, Disposal, Electric Cooktop, Microwave, Double Oven
Heat Source Central
Laundry Electric Dryer Hookup, Utility Room, Full Size W/D Area, Washer Hookup
Exterior
Exterior Feature Balcony, Covered Patio/Porch, Fire Pit, Rain Gutters, Lighting
Garage Spaces 3.0
Fence Back Yard, Metal, Privacy, Wood
Pool In Ground, Pool Cover
Community Features Boat Ramp, Campground, Club House, Community Dock, Fishing, Gated, Golf, Greenbelt, Guarded Entrance, Jogging Path/Bike Path, Lake, Park, Perimeter Fencing, Playground, Restaurant, RV Parking, Tennis Court(s)
Utilities Available Aerobic Septic, All Weather Road, Cable Available, Co-op Electric, Outside City Limits, Private Road, Underground Utilities, Unincorporated
Roof Type Composition
Parking Type 2-Car Single Doors, Circular Driveway, Driveway, Garage, Garage Door Opener, Garage Faces Front, Inside Entrance, Kitchen Level, Oversized, Side By Side
Garage Yes
Private Pool 1
Building
Lot Description Acreage, Landscaped, Lrg. Backyard Grass, On Golf Course, Subdivision, Water/Lake View
Story Two
Foundation Slab
Structure Type Brick,Siding
Schools
Elementary Schools Callisburg
School District Callisburg Isd
Others
Restrictions Architectural,Deed,No Mobile Home
Ownership Sanders
Acceptable Financing Cash, Conventional, VA Loan
Listing Terms Cash, Conventional, VA Loan
Financing Conventional
Special Listing Condition Deed Restrictions
Read Less

©2024 North Texas Real Estate Information Systems.
Bought with Brandon Erwin • Lake Kiowa Realty
GET MORE INFORMATION




