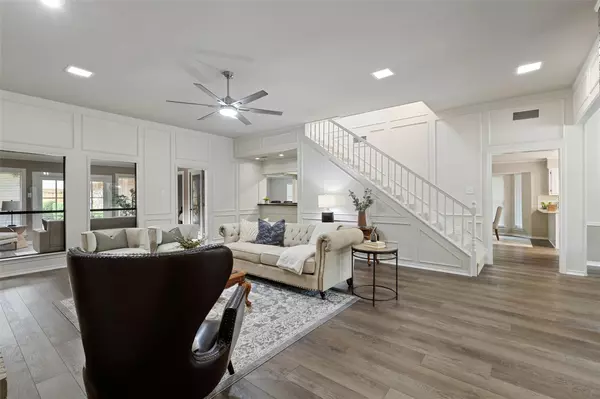For more information regarding the value of a property, please contact us for a free consultation.
9755 Windham Drive Dallas, TX 75243
Want to know what your home might be worth? Contact us for a FREE valuation!

Our team is ready to help you sell your home for the highest possible price ASAP
Key Details
Property Type Single Family Home
Sub Type Single Family Residence
Listing Status Sold
Purchase Type For Sale
Square Footage 3,652 sqft
Price per Sqft $164
Subdivision Jackson Meadows Sec 02
MLS Listing ID 20200290
Sold Date 04/07/23
Style Traditional
Bedrooms 4
Full Baths 2
Half Baths 1
HOA Y/N None
Year Built 1982
Annual Tax Amount $9,918
Lot Size 10,585 Sqft
Acres 0.243
Property Description
Brilliantly updated 4-3.5 sitting on an oversized corner lot with a swimming pool! This home has been completely updated with modern finishes throughout, giving it a modern and inviting feel. The open layout and numerous living areas make it the perfect home for hosting friends and family. The primary living room is highlighted by a floor-to-ceiling brick fireplace, luxury vinyl plank flooring and a wet bar. Wet bar opens to a second living room that is perfect for a game room or media room. Sunroom gives you even more room for hosting company. A fourth flexible living area sits upstairs. Beautifully updated eat-in kitchen is highlighted by sleek quartz countertops, white cabinetry and additional built-in shelving in the breakfast room. Private master suite sits off the sunroom and is highlighted by tray ceiling, dual granite vanities, garden tub and walk-in shower. Pool area comes complete with an attached hot tub and plenty of open patio space.
Location
State TX
County Dallas
Direction From 635, exit toward TI Blvd and head north on TI Blvd. Turn right onto Restland Rd. It turns into Walnut St. Turn right onto Audelia Rd, right onto Trevor Dr, left onto Trenton Dr and right onto Windham Dr. Home is on the right.
Rooms
Dining Room 2
Interior
Interior Features Cable TV Available, Chandelier, Decorative Lighting, Eat-in Kitchen, Granite Counters, High Speed Internet Available, Open Floorplan, Pantry, Walk-In Closet(s), Wet Bar
Heating Central, Natural Gas, Zoned
Cooling Ceiling Fan(s), Central Air, Electric, Zoned
Flooring Carpet, Ceramic Tile, Wood
Fireplaces Number 1
Fireplaces Type Brick, Decorative, Living Room, Wood Burning
Appliance Dishwasher, Disposal, Electric Cooktop, Electric Oven, Gas Water Heater, Tankless Water Heater, Trash Compactor
Heat Source Central, Natural Gas, Zoned
Laundry Electric Dryer Hookup, Utility Room, Full Size W/D Area, Washer Hookup
Exterior
Exterior Feature Covered Patio/Porch, Rain Gutters
Garage Spaces 2.0
Fence Back Yard, Fenced, Wood
Utilities Available Alley, City Sewer, City Water, Sidewalk
Roof Type Composition
Parking Type 2-Car Single Doors, Alley Access, Driveway, Garage Faces Rear
Garage Yes
Private Pool 1
Building
Lot Description Corner Lot, Landscaped, Sprinkler System
Story One
Foundation Slab
Structure Type Block
Schools
Elementary Schools Aikin
High Schools Lake Highlands
School District Richardson Isd
Others
Ownership See agent
Acceptable Financing Cash, Conventional, FHA, VA Loan
Listing Terms Cash, Conventional, FHA, VA Loan
Financing Conventional
Read Less

©2024 North Texas Real Estate Information Systems.
Bought with Joshua Sprague • Monument Realty
GET MORE INFORMATION




