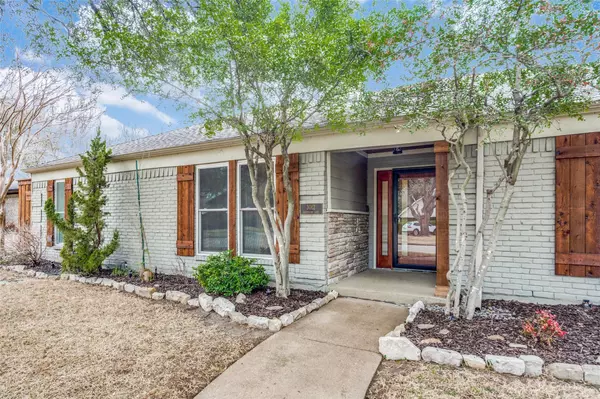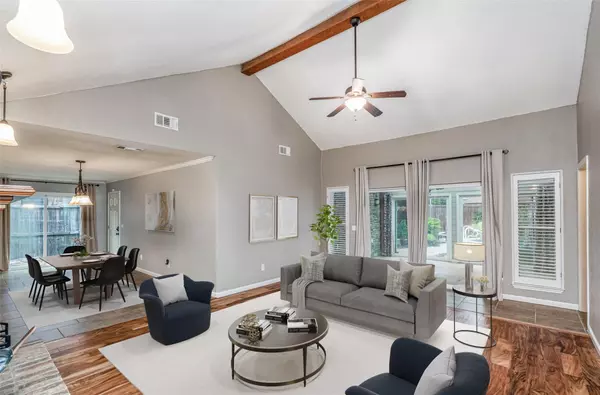For more information regarding the value of a property, please contact us for a free consultation.
3012 Bandolino Lane Plano, TX 75075
Want to know what your home might be worth? Contact us for a FREE valuation!

Our team is ready to help you sell your home for the highest possible price ASAP
Key Details
Property Type Single Family Home
Sub Type Single Family Residence
Listing Status Sold
Purchase Type For Sale
Square Footage 1,720 sqft
Price per Sqft $261
Subdivision Lancers Estates
MLS Listing ID 20270838
Sold Date 04/06/23
Style Ranch
Bedrooms 3
Full Baths 2
HOA Y/N None
Year Built 1979
Annual Tax Amount $6,131
Lot Size 8,276 Sqft
Acres 0.19
Property Description
Step into your ultimate entertaining home!This beautiful property boasts 3 beds & 2 baths, w an open & spacious living area featuring vaulted ceiling & inviting brick fireplace.As you step inside, you'll notice a versatile study that could also be used as a fourth bedrm, providing ample space for hosting guests.Sunrm w sliding glass doors leads out to an amazing patio & pool area, offering the perfect setting for relaxation & entertainment.The backyard is an oasis, ideal for hosting friends & family.The remodeled kitchen offers loads of storage, granite c-tops, & slow-close cabinetry.The secondary bedrms are conveniently split from the primary, providing optimal privacy for all.The primary bath has dual sinks & dual shower panels w body sprays, providing a luxurious spa-like experience.Get ready for an unforgettable summer living in this home!You'll have endless opportunities to enjoy the best of life, whether it's hosting barbecues by the pool or simply relaxing & soaking up the sun.
Location
State TX
County Collin
Community Curbs, Sidewalks
Direction From US 75, exit Parker Rd and head west. Turn left on Bandolino Lane, home will be on left.
Rooms
Dining Room 1
Interior
Interior Features Built-in Features, Cable TV Available, Decorative Lighting, Double Vanity, Eat-in Kitchen, Granite Counters, High Speed Internet Available, Kitchen Island, Open Floorplan, Vaulted Ceiling(s), Walk-In Closet(s)
Heating Central, Fireplace(s), Natural Gas
Cooling Ceiling Fan(s), Central Air, Electric
Flooring Carpet, Ceramic Tile
Fireplaces Number 2
Fireplaces Type Brick, Double Sided, Gas Starter, Living Room, Raised Hearth, Wood Burning
Appliance Dishwasher, Disposal, Gas Range, Microwave, Double Oven, Plumbed For Gas in Kitchen, Tankless Water Heater
Heat Source Central, Fireplace(s), Natural Gas
Laundry In Kitchen, Full Size W/D Area, Washer Hookup
Exterior
Exterior Feature Dog Run, Rain Gutters, Lighting, Private Yard
Garage Spaces 2.0
Carport Spaces 2
Fence Wood
Pool In Ground, Outdoor Pool, Private
Community Features Curbs, Sidewalks
Utilities Available City Sewer, City Water, Curbs, Individual Gas Meter, Individual Water Meter, Natural Gas Available, Sidewalk, Underground Utilities
Roof Type Composition
Parking Type 2-Car Single Doors, Alley Access, Attached Carport, Covered, Direct Access, Driveway, Garage Faces Rear, Inside Entrance, Kitchen Level, Private, Side By Side
Garage Yes
Private Pool 1
Building
Lot Description Few Trees, Interior Lot, Landscaped, Sprinkler System, Subdivision
Story One
Foundation Slab
Structure Type Brick,Wood
Schools
Elementary Schools Saigling
Middle Schools Haggard
High Schools Vines
School District Plano Isd
Others
Ownership See Transaction Desk
Acceptable Financing Cash, Conventional, FHA, VA Loan
Listing Terms Cash, Conventional, FHA, VA Loan
Financing Conventional
Read Less

©2024 North Texas Real Estate Information Systems.
Bought with Linda Messer • Premier Realty of North Texas
GET MORE INFORMATION




