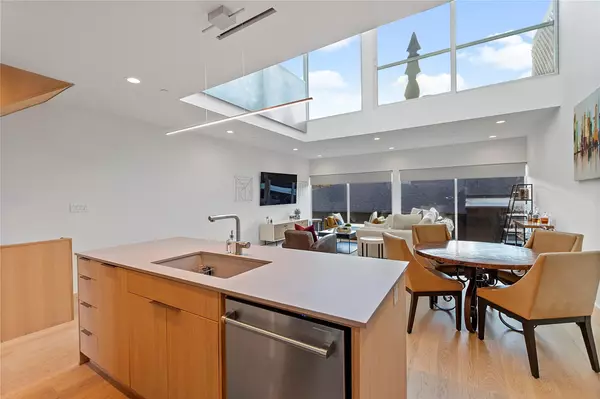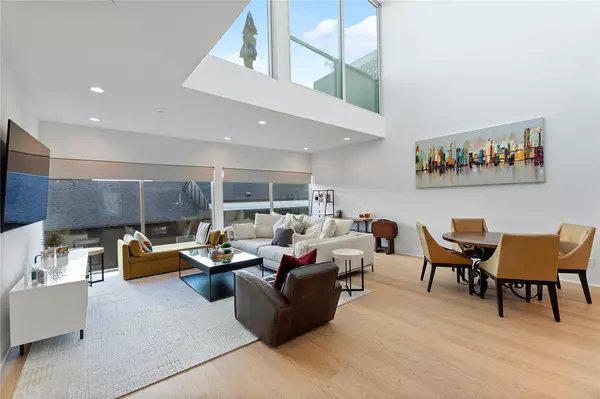For more information regarding the value of a property, please contact us for a free consultation.
4626 Coles Manor Place #102 Dallas, TX 75204
Want to know what your home might be worth? Contact us for a FREE valuation!

Our team is ready to help you sell your home for the highest possible price ASAP
Key Details
Property Type Townhouse
Sub Type Townhouse
Listing Status Sold
Purchase Type For Sale
Square Footage 2,185 sqft
Price per Sqft $343
Subdivision Belmont Park
MLS Listing ID 20215689
Sold Date 04/03/23
Style Contemporary/Modern
Bedrooms 2
Full Baths 2
Half Baths 1
HOA Fees $400/mo
HOA Y/N Mandatory
Year Built 2021
Annual Tax Amount $17,004
Lot Size 7,274 Sqft
Acres 0.167
Property Description
The Coles Manor Condos are designed for entertainment with four sprawling stories and picturesque views from the fourth floor patio deck. Unit 102 is one of five units and is a 2,185 SF 2 bed - 2.5 bath. The living areas are designed to showcase the townhome with amazing 27-foot ceilings and massive clerestories which allow in a tremendous amount of natural light. The catwalk and balcony are intertwined with the living areas to form one contiguous space for gatherings. The townhome features hardwood floors throughout and matching wood cabinetry, staircases and accent walls. All kitchen appliances (incl. refrigerator) are to remain with the home. The Coles Manor Condos were designed by Joshua Nimmo, AIA Award-winning architect.
Location
State TX
County Dallas
Community Gated, Perimeter Fencing, Sidewalks
Direction Google Maps 4626 Coles Manor Pl. Dallas Texas 75204
Rooms
Dining Room 1
Interior
Interior Features Built-in Wine Cooler, Cable TV Available, High Speed Internet Available, Kitchen Island, Natural Woodwork, Open Floorplan, Paneling, Pantry, Walk-In Closet(s)
Heating Natural Gas
Cooling Ceiling Fan(s), Central Air, Electric
Flooring Carpet, Tile, Wood
Appliance Dishwasher, Disposal, Gas Oven, Gas Range, Microwave, Tankless Water Heater, Vented Exhaust Fan
Heat Source Natural Gas
Laundry Electric Dryer Hookup, Utility Room, Washer Hookup
Exterior
Exterior Feature Balcony
Garage Spaces 2.0
Fence Wood
Community Features Gated, Perimeter Fencing, Sidewalks
Utilities Available City Sewer, City Water, Electricity Connected, Individual Gas Meter, Sidewalk
Roof Type Flat
Parking Type 2-Car Single Doors, Concrete, Garage Door Opener, Garage Faces Side, Gated
Garage Yes
Building
Story Three Or More
Foundation Slab
Structure Type Stucco
Schools
Elementary Schools Chavez
Middle Schools Spence
High Schools North Dallas
School District Dallas Isd
Others
Ownership Brock & Leah
Acceptable Financing Cash, Conventional, FHA, VA Loan
Listing Terms Cash, Conventional, FHA, VA Loan
Financing Conventional
Special Listing Condition Aerial Photo
Read Less

©2024 North Texas Real Estate Information Systems.
Bought with Shirley Cohn • Allie Beth Allman & Assoc.
GET MORE INFORMATION




