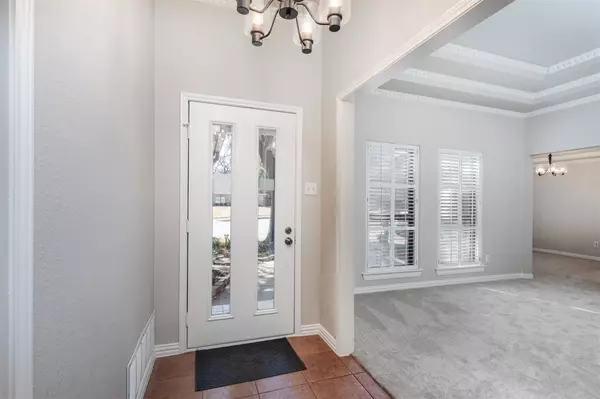For more information regarding the value of a property, please contact us for a free consultation.
1002 Woodhaven Court Euless, TX 76039
Want to know what your home might be worth? Contact us for a FREE valuation!

Our team is ready to help you sell your home for the highest possible price ASAP
Key Details
Property Type Single Family Home
Sub Type Single Family Residence
Listing Status Sold
Purchase Type For Sale
Square Footage 2,222 sqft
Price per Sqft $186
Subdivision Timber Ridge Add
MLS Listing ID 20263100
Sold Date 03/31/23
Style Ranch
Bedrooms 3
Full Baths 2
Half Baths 1
HOA Y/N None
Year Built 1982
Annual Tax Amount $7,396
Lot Size 8,145 Sqft
Acres 0.187
Property Description
Enjoy the brand new carpet and freshly painted interior of this charming ranch style home. Multiple living spaces provide many options for living room, game room or study. Owners retreat off the kitchen in rear of home has beautiful view of the lush backyard. Backyard is a GARDENER'S DREAM boasting established plants and colorful foliage along with water features. Sit under the covered arbor and enjoy this beautiful outdoor retreat. Back inside, the main living room with fireplace and built in wet bar or coffee bar, is perfect for entertaining. 2 bedrooms and full bathroom on opposite side of owners suite perfect for kids' bedrooms or guests. Front yard and driveway also offer a welcoming curb appeal with well designed landscaping. Situated in a friendly cul de sac with other well maintained and established homes. Easy access to an array of retail and restaurants, and great proximity to Hwy 121 and DFW airport. Move in Ready!
Location
State TX
County Tarrant
Community Curbs, Sidewalks
Direction Multiple Routing options USE GPS
Rooms
Dining Room 2
Interior
Interior Features Built-in Features, Cable TV Available, Decorative Lighting, Eat-in Kitchen, Vaulted Ceiling(s), Walk-In Closet(s), Wet Bar
Heating Central, Electric, Fireplace(s)
Cooling Ceiling Fan(s), Central Air, Electric, Roof Turbine(s)
Flooring Carpet, Ceramic Tile
Fireplaces Number 1
Fireplaces Type Brick, Decorative, Family Room, Masonry, Raised Hearth, Wood Burning
Appliance Dishwasher, Disposal, Dryer, Electric Cooktop, Electric Oven, Microwave, Convection Oven, Double Oven, Refrigerator, Vented Exhaust Fan, Washer
Heat Source Central, Electric, Fireplace(s)
Laundry Electric Dryer Hookup, Utility Room, Full Size W/D Area, On Site
Exterior
Exterior Feature Covered Patio/Porch, Garden(s), Rain Gutters, Private Yard
Garage Spaces 2.0
Fence Back Yard, Partial, Wood
Community Features Curbs, Sidewalks
Utilities Available Asphalt, Cable Available, City Sewer, Curbs, Electricity Connected, Individual Water Meter, Phone Available, Sidewalk, Underground Utilities
Roof Type Composition
Parking Type 2-Car Single Doors, Covered, Enclosed, Garage, Garage Door Opener, Garage Faces Front, Inside Entrance, Paved
Garage Yes
Building
Lot Description Cul-De-Sac, Few Trees, Interior Lot, Irregular Lot, Landscaped, Subdivision
Story One
Foundation Slab
Structure Type Brick
Schools
Elementary Schools Lakewood
High Schools Trinity
School District Hurst-Euless-Bedford Isd
Others
Ownership see agent
Acceptable Financing Cash, Conventional, FHA, VA Loan
Listing Terms Cash, Conventional, FHA, VA Loan
Financing Conventional
Read Less

©2024 North Texas Real Estate Information Systems.
Bought with Clinton Adamson • Texas Lone Star, REALTORS
GET MORE INFORMATION




