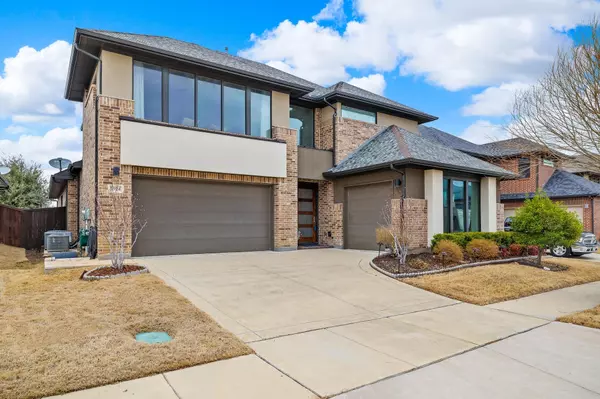For more information regarding the value of a property, please contact us for a free consultation.
5924 Weston Drive Mckinney, TX 75070
Want to know what your home might be worth? Contact us for a FREE valuation!

Our team is ready to help you sell your home for the highest possible price ASAP
Key Details
Property Type Single Family Home
Sub Type Single Family Residence
Listing Status Sold
Purchase Type For Sale
Square Footage 3,815 sqft
Price per Sqft $226
Subdivision Village Park Ph 2D
MLS Listing ID 20256988
Sold Date 03/31/23
Style Contemporary/Modern
Bedrooms 4
Full Baths 4
Half Baths 2
HOA Fees $53/mo
HOA Y/N Mandatory
Year Built 2017
Annual Tax Amount $12,654
Lot Size 7,187 Sqft
Acres 0.165
Property Description
Breathtaking, contemporary home built by Mainvue . 4 bedrooms, 4 full baths ,2 half baths , 3 car garages .Grand entry with two story foyer. Office with French doors located on the front of the house, perfect for working from home . Open concept multi purpose room can be used as a media room , dining or play room. Gorgeous kitchen includes upgraded quartz countertop, walk in pantry, double oven,grand butler pantry, stainless steel appliances, soft close European cabinet doors and drawers. Enormous sliding glass doors glide seamlessly between interior living space and outdoor vibe of the semi enclosed signature outdoor room. Grand master bedroom on first floor featuring luxurious ensuite bath, free standing tub, giant frameless shower. Enjoy SPA like bath at home ! huge walk in closet with customize designed built in cabinets. Three bedrooms and game room upstairs. All bedrooms have ensuite bathrooms. Allen ISD. Very well maintained one owner home! MULTIPLE OFFERS RECEIVED!
Location
State TX
County Collin
Community Community Pool, Greenbelt, Jogging Path/Bike Path, Playground, Pool, Sidewalks
Direction Exit stacy Rd off 121, head north on Stacy, turn right on Recioto, left on Naphill, then turn right on Weston Dr, property is located on the left
Rooms
Dining Room 2
Interior
Interior Features Double Vanity, Eat-in Kitchen, Kitchen Island, Open Floorplan, Pantry, Sound System Wiring, Walk-In Closet(s)
Heating Central, Electric
Cooling Ceiling Fan(s), Central Air, Electric
Flooring Carpet, Hardwood
Fireplaces Number 1
Fireplaces Type Family Room, Gas Starter
Appliance Dishwasher, Disposal, Electric Oven, Gas Cooktop, Microwave, Double Oven, Tankless Water Heater, Vented Exhaust Fan
Heat Source Central, Electric
Laundry Electric Dryer Hookup, Utility Room, Washer Hookup, On Site
Exterior
Exterior Feature Covered Deck, Covered Patio/Porch, Rain Gutters, Lighting
Garage Spaces 3.0
Fence Back Yard, Fenced, Gate, Wood
Community Features Community Pool, Greenbelt, Jogging Path/Bike Path, Playground, Pool, Sidewalks
Utilities Available City Sewer, City Water, Electricity Available, Natural Gas Available
Roof Type Shingle
Parking Type 2-Car Single Doors, Garage, Garage Door Opener, Garage Faces Front, Garage Faces Side
Garage Yes
Building
Story Two
Foundation Slab
Structure Type Brick
Schools
Elementary Schools Lois Lindsey
Middle Schools Curtis
High Schools Allen
School District Allen Isd
Others
Ownership Wei Ji
Acceptable Financing Cash, Conventional, FHA, VA Loan
Listing Terms Cash, Conventional, FHA, VA Loan
Financing Conventional
Read Less

©2024 North Texas Real Estate Information Systems.
Bought with Pingping Xing • Tong-Parsons Realty
GET MORE INFORMATION




