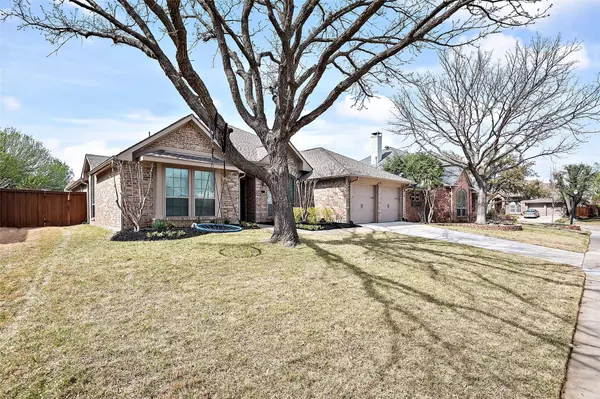For more information regarding the value of a property, please contact us for a free consultation.
2009 Tophill Drive Flower Mound, TX 75022
Want to know what your home might be worth? Contact us for a FREE valuation!

Our team is ready to help you sell your home for the highest possible price ASAP
Key Details
Property Type Single Family Home
Sub Type Single Family Residence
Listing Status Sold
Purchase Type For Sale
Square Footage 2,648 sqft
Price per Sqft $236
Subdivision The Villages Of Northshore Ph
MLS Listing ID 20272492
Sold Date 03/30/23
Style Traditional
Bedrooms 4
Full Baths 2
Half Baths 1
HOA Fees $38/ann
HOA Y/N Mandatory
Year Built 1995
Annual Tax Amount $8,124
Lot Size 8,581 Sqft
Acres 0.197
Property Description
Wait until you see this wonderful single story home! Updated...New fence, 2 gates, water heater, HVAC, paint, driveway, gutters, drain system, pool re-tiled (see extended list). Walk in the spacious entry, wood floors, plantation shutters, and crown moldings throughout. Recess lights and fixtures have Hue lighting with many colors. The flex room can be used as office or work out room. Spacious kitchen, cabinets galore, granite counter tops, island, smooth cooktop, stainless appliances, window over the sink, and opens to the living room. Light and bright with wall of low E windows in the living room over looking the pool (salt water or chlorine), hot tub, pergola and yard. Also a fireplace, built-ins, and surround sound. Split bedrooms with 3 bedrooms, full bathroom, and laundry room to the front of the house. Primary suite and bath towards the back of the house with great views of the pool and yard. Fresh landscaping. Work bench, shelf in garage. Attic space. There is a pool fence.
Location
State TX
County Denton
Community Community Pool, Park, Playground
Direction From FM2499 (Long Prairie Rd), go south on Northshore Blvd, right on Meadowbrook Ln, left on Elmridge Dr, right on Tophill, house down on the left side.
Rooms
Dining Room 2
Interior
Interior Features Cable TV Available, Decorative Lighting, Granite Counters, High Speed Internet Available, Kitchen Island, Pantry, Sound System Wiring, Vaulted Ceiling(s)
Heating Central, Natural Gas
Cooling Attic Fan, Ceiling Fan(s), Central Air, Electric
Flooring Carpet, Ceramic Tile, Travertine Stone, Wood
Fireplaces Number 1
Fireplaces Type Gas Logs, Gas Starter, Living Room
Appliance Dishwasher, Disposal, Electric Cooktop, Electric Oven, Microwave, Convection Oven
Heat Source Central, Natural Gas
Laundry Electric Dryer Hookup, Utility Room, Full Size W/D Area, Washer Hookup
Exterior
Exterior Feature Covered Patio/Porch, Fire Pit, Rain Gutters, Lighting, Storage
Garage Spaces 2.0
Pool Fenced, Gunite, In Ground, Pool Sweep, Pool/Spa Combo, Salt Water
Community Features Community Pool, Park, Playground
Utilities Available Cable Available, City Sewer, City Water, Curbs, Sidewalk, Underground Utilities
Roof Type Composition
Parking Type 2-Car Double Doors, Garage, Garage Door Opener, Garage Faces Front, Storage, Other
Garage Yes
Private Pool 1
Building
Lot Description Few Trees, Interior Lot, Landscaped, Sprinkler System, Subdivision
Story One
Foundation Slab
Structure Type Brick
Schools
Elementary Schools Old Settlers
Middle Schools Shadow Ridge
High Schools Flower Mound
School District Lewisville Isd
Others
Ownership of record
Acceptable Financing Cash, Conventional, FHA, VA Loan
Listing Terms Cash, Conventional, FHA, VA Loan
Financing Conventional
Read Less

©2024 North Texas Real Estate Information Systems.
Bought with Raisa Wilfong • RE/MAX Cross Country
GET MORE INFORMATION




