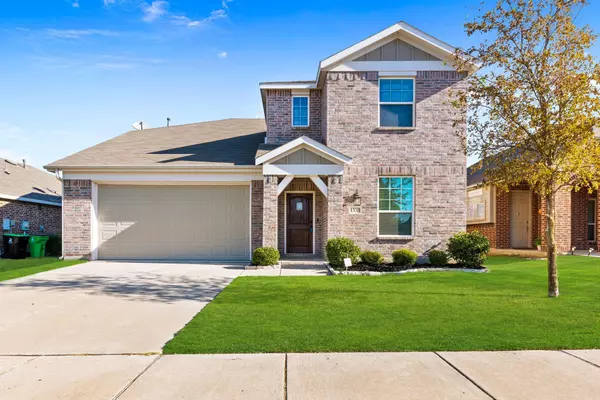For more information regarding the value of a property, please contact us for a free consultation.
1533 Zebra Finch Drive Little Elm, TX 75068
Want to know what your home might be worth? Contact us for a FREE valuation!

Our team is ready to help you sell your home for the highest possible price ASAP
Key Details
Property Type Single Family Home
Sub Type Single Family Residence
Listing Status Sold
Purchase Type For Sale
Square Footage 2,775 sqft
Price per Sqft $174
Subdivision Paloma Creek South Ph 3A
MLS Listing ID 20250268
Sold Date 03/29/23
Style Traditional
Bedrooms 5
Full Baths 3
HOA Fees $32/ann
HOA Y/N Mandatory
Year Built 2015
Lot Size 6,011 Sqft
Acres 0.138
Property Description
This home has a welcoming entrance with a handsomely landscaped front yard on a interior lot. This 5 bedroom, 3 bath home provides spacious living spaces throughout. The tall ceilings and large windows provide a light and bright atmosphere. The kitchen is a cook's dream with granite countertops and a large island. The formal dining room could be used as an office if desired. The large primary bedroom is located on the first floor and split from the other bedrooms. The primary bathroom has double vanities. The large staircase leads to an open balcony area, spacious family room and split bedrooms. The Paloma Creek HOA amenities include Four Resort Style Pools, Three Club Houses, Dog Park, Multiple Parks and Playgrounds, Miles of Hiking Trails, Beautiful Green Belts. This home is move-in ready. Don't miss showing this beauty!!
Location
State TX
County Denton
Direction Take 380 to Paloma Creek Blvd, turn South to Rosson, turn East to Barn Owl, then turn right to Zebra Finch, turn left. House is on the left.
Rooms
Dining Room 2
Interior
Interior Features Built-in Features, Cable TV Available, Decorative Lighting, Double Vanity, Granite Counters, High Speed Internet Available, Kitchen Island, Open Floorplan, Pantry, Vaulted Ceiling(s), Walk-In Closet(s)
Heating Central, Electric
Cooling Ceiling Fan(s), Central Air, Electric
Flooring Carpet, Ceramic Tile
Fireplaces Number 1
Fireplaces Type Gas, Stone
Appliance Dishwasher, Disposal, Gas Range, Microwave, Plumbed For Gas in Kitchen
Heat Source Central, Electric
Exterior
Exterior Feature Covered Patio/Porch, Rain Gutters
Garage Spaces 2.0
Fence Back Yard, Wood
Utilities Available Cable Available, City Sewer, City Water, Co-op Electric, Individual Gas Meter, Individual Water Meter
Roof Type Composition
Parking Type 2-Car Single Doors, Driveway, Garage Door Opener, Garage Faces Front
Garage Yes
Building
Lot Description Interior Lot, Sprinkler System, Subdivision
Story Two
Foundation Slab
Structure Type Brick
Schools
Elementary Schools Paloma Creek
Middle Schools Navo
High Schools Denton
School District Denton Isd
Others
Ownership see tax
Acceptable Financing Cash, Conventional, FHA, VA Loan
Listing Terms Cash, Conventional, FHA, VA Loan
Financing Conventional
Read Less

©2024 North Texas Real Estate Information Systems.
Bought with Patricia Merritt • Ebby Halliday, REALTORS
GET MORE INFORMATION


