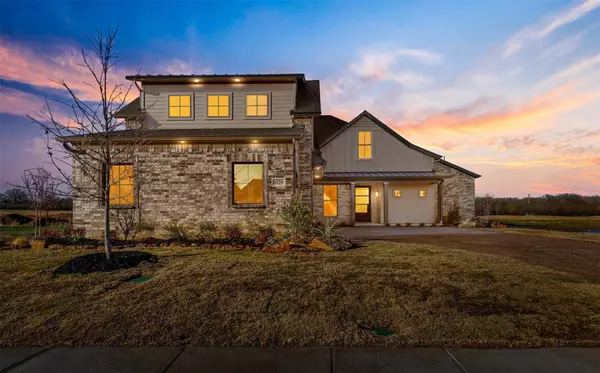For more information regarding the value of a property, please contact us for a free consultation.
1029 Bandon Dunes Drive Fort Worth, TX 76028
Want to know what your home might be worth? Contact us for a FREE valuation!

Our team is ready to help you sell your home for the highest possible price ASAP
Key Details
Property Type Single Family Home
Sub Type Single Family Residence
Listing Status Sold
Purchase Type For Sale
Square Footage 3,500 sqft
Price per Sqft $218
Subdivision Thomas Crossing Add
MLS Listing ID 20256150
Sold Date 03/28/23
Style Traditional
Bedrooms 4
Full Baths 3
HOA Fees $33/ann
HOA Y/N Mandatory
Year Built 2022
Annual Tax Amount $1,691
Lot Size 8,581 Sqft
Acres 0.197
Property Description
Gorgeous Oakmont Custom Home in Thomas Crossing right on the golf course. This home is beautiful from the stately custom iron door with shiplap entry opening up to a huge living room with 16 ft vaulted ceilings, custom beams, large windmill ceiling fan, stone remote controlled fireplace & bank of windows overlooking the 11th fairway! Oversized kitchen with large island, custom shaker style cabinets, THOR appliances, Quartz countertops, spice drawer next to stove & lighted upper cabinets. Primary features windows overlooking the golf course,primary bath features relaxing soaking tub, 2 vanities, separate shower & 11x7 walk in closet with built ins. One additional bed & bath downstairs. Upstairs features 21x23 gameroom-family room, 2 additional beds & full jack & jill bath set up. Tons of storage & large storage closets! Utility features sink,lots of cabinets & pretty tile work! Energy efficient spray foam insul, 2 zone HVAC, recirculating water system with instant hot water. Don't miss!
Location
State TX
County Tarrant
Community Club House, Golf, Tennis Court(S)
Direction From I35W. E on Alsbury. Turn on Village creek, L on abner Lee- turns int Wildcat Way, R on Thomas Crossing,R on Claystone Ridge, L on E Riviera, Street curves into Bandon Dunes, Home on R SOP
Rooms
Dining Room 1
Interior
Interior Features Built-in Features, Chandelier, Decorative Lighting, Double Vanity, Eat-in Kitchen, High Speed Internet Available, Kitchen Island, Open Floorplan, Vaulted Ceiling(s), Walk-In Closet(s)
Heating Central, Electric
Cooling Ceiling Fan(s), Central Air, Electric
Flooring Ceramic Tile, Luxury Vinyl Plank, Simulated Wood
Fireplaces Number 1
Fireplaces Type Electric, Stone
Appliance Dishwasher, Disposal, Gas Range
Heat Source Central, Electric
Laundry Full Size W/D Area
Exterior
Exterior Feature Covered Patio/Porch
Garage Spaces 3.0
Community Features Club House, Golf, Tennis Court(s)
Utilities Available City Sewer, City Water
Roof Type Composition
Parking Type Covered, Electric Vehicle Charging Station(s), Garage
Garage Yes
Building
Lot Description Interior Lot, Landscaped, On Golf Course, Sprinkler System, Subdivision
Story Two
Foundation Slab
Structure Type Brick
Schools
Elementary Schools Bransom
School District Burleson Isd
Others
Ownership Oakmont Classic Homes LTD
Acceptable Financing Cash, Conventional, FHA, VA Loan
Listing Terms Cash, Conventional, FHA, VA Loan
Financing Conventional
Special Listing Condition Aerial Photo
Read Less

©2024 North Texas Real Estate Information Systems.
Bought with Christina Kingery • Keller Williams Heritage West
GET MORE INFORMATION




