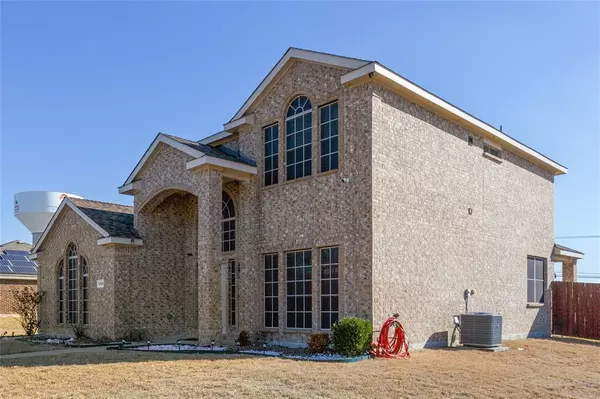For more information regarding the value of a property, please contact us for a free consultation.
2358 Cedarwood Drive Lancaster, TX 75134
Want to know what your home might be worth? Contact us for a FREE valuation!

Our team is ready to help you sell your home for the highest possible price ASAP
Key Details
Property Type Single Family Home
Sub Type Single Family Residence
Listing Status Sold
Purchase Type For Sale
Square Footage 2,179 sqft
Price per Sqft $155
Subdivision Wintergreen Ridge Ph 1A
MLS Listing ID 20247447
Sold Date 03/22/23
Bedrooms 3
Full Baths 2
Half Baths 1
HOA Fees $55/qua
HOA Y/N Mandatory
Year Built 2015
Annual Tax Amount $9,314
Lot Size 8,398 Sqft
Acres 0.1928
Property Description
Back on the market previous buyers had inspection, no issues found. AC has been inspected buyers backed out due to carpet not being replaced. Built by DR Horton. Elegant 3 bedroom, 2.5 bathrooms, and a game room media room. One owner. Beautiful open floor plan over sized corner lot with plenty of room for entertaining. Many upgrades, upgraded light fixture, upgraded floors, and beautiful back splash in the kitchen. Owner suite downstairs, formal dining room, fireplace in family room. Huge game room media room. Beautiful covered patio with extended deck. There is plenty of storage space with the shed the will convey with the home. Brand new roof two years old. Beautiful drive up appeal. Rear entry two car garage with epoxy flooring. Garage door opener is wireless blue tooth. Key Ring door sky bell, Pre wired security system and cameras are included with the home. Easy access to Interstate 20 and Interstate 35.
Location
State TX
County Dallas
Direction Coming from Interstate 20 take Houston School Rd to wintergreen and make a left. Coming from Interstate 35 take Wintergreen to Houston School Rd and make a left on Wintergreen.
Rooms
Dining Room 2
Interior
Interior Features Chandelier, Decorative Lighting, Double Vanity, Eat-in Kitchen, Granite Counters, Kitchen Island, Open Floorplan, Pantry, Vaulted Ceiling(s), Walk-In Closet(s), Wired for Data
Heating Central, Electric, Fireplace(s)
Cooling Ceiling Fan(s), Central Air, Electric
Flooring Carpet, Ceramic Tile, Laminate
Fireplaces Number 1
Fireplaces Type Wood Burning
Appliance Dishwasher, Disposal, Electric Cooktop, Electric Oven
Heat Source Central, Electric, Fireplace(s)
Laundry Electric Dryer Hookup, Utility Room, Washer Hookup
Exterior
Exterior Feature Covered Patio/Porch, Dock
Garage Spaces 2.0
Fence Wood
Utilities Available Alley, City Sewer, City Water
Roof Type Asphalt
Parking Type Garage Double Door
Total Parking Spaces 2
Garage Yes
Building
Lot Description Corner Lot, Landscaped, Subdivision
Story Two
Foundation Slab
Level or Stories Two
Structure Type Brick
Schools
Elementary Schools Houston
Middle Schools Lancaster
High Schools Lancaster
School District Lancaster Isd
Others
Restrictions Unknown Encumbrance(s)
Ownership public record
Acceptable Financing Cash, Conventional, FHA
Listing Terms Cash, Conventional, FHA
Financing FHA
Special Listing Condition Survey Available
Read Less

©2024 North Texas Real Estate Information Systems.
Bought with Karl Biggins • Hopkins Realty & Assoc. LLC
GET MORE INFORMATION




