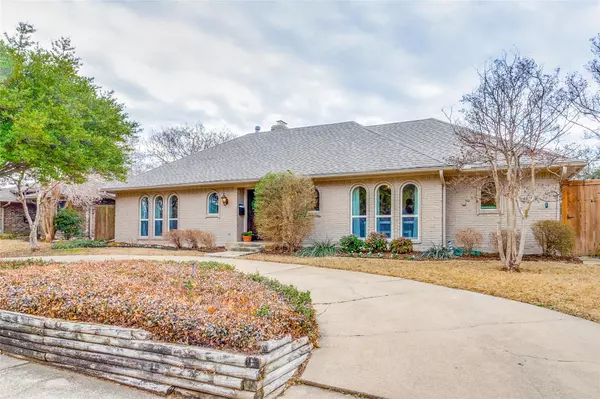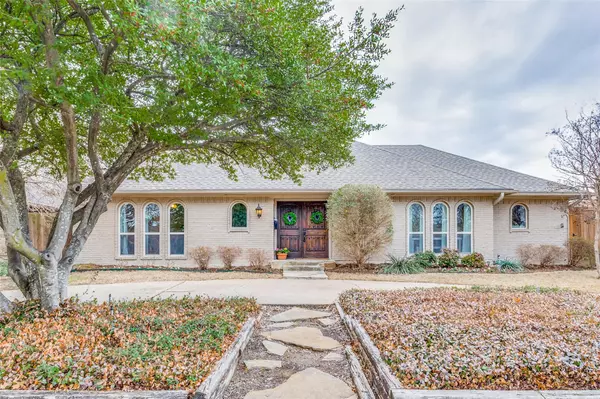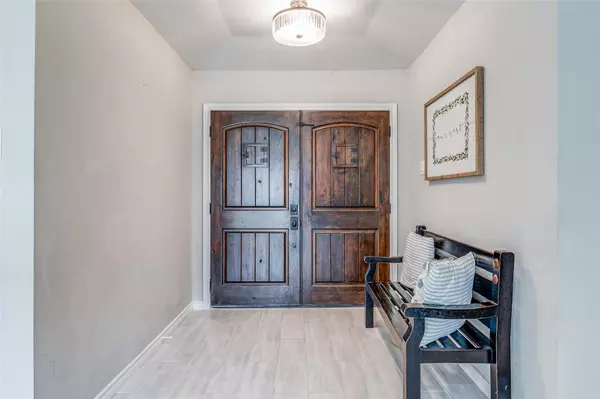For more information regarding the value of a property, please contact us for a free consultation.
7434 La Manga Drive Dallas, TX 75248
Want to know what your home might be worth? Contact us for a FREE valuation!

Our team is ready to help you sell your home for the highest possible price ASAP
Key Details
Property Type Single Family Home
Sub Type Single Family Residence
Listing Status Sold
Purchase Type For Sale
Square Footage 3,033 sqft
Price per Sqft $238
Subdivision Prestonwood
MLS Listing ID 20260283
Sold Date 03/24/23
Bedrooms 4
Full Baths 3
Half Baths 1
HOA Y/N Voluntary
Year Built 1972
Annual Tax Amount $14,452
Lot Size 8,494 Sqft
Acres 0.195
Lot Dimensions 70 x 120
Property Description
The best of the best for families with kids or folks that like lots of room. Nearly 3,000 square feet with a lovely in-ground pool. Fantastic game room or family room upstairs over the garage. Totally updated. Walking distance to Bowie Elementary. Very unique courtyard covered with artificial turf provides a great place to enjoy nice weather or let the kids play within sight and protected from the pool. The bar and coffee room off the kitchen can be hidden behind the sliding barn door but once in there, there is an ice-maker, extra sink, lots of extra cabinets and countertop. One of the four bedrooms is over-sized with its own full bath and on another wing making it great as a guest room or a study or mother-in law-suite. This home has a circular drive up front and a full two car garage in back making it easy-peasy for unloading groceries, kids or guests. You don't want to miss this wonderful home.
Location
State TX
County Dallas
Direction GPS Go north on Meandering from Arapaho then turn left on La Mango. Home is on the left side of the street.
Rooms
Dining Room 2
Interior
Interior Features Cable TV Available, Decorative Lighting, Eat-in Kitchen, Flat Screen Wiring, Granite Counters, High Speed Internet Available, Open Floorplan, Walk-In Closet(s), In-Law Suite Floorplan
Heating Central, Electric, Natural Gas
Cooling Ceiling Fan(s), Central Air, Electric
Flooring Carpet, Ceramic Tile
Fireplaces Number 1
Fireplaces Type Den, Gas
Appliance Dishwasher, Disposal, Gas Cooktop, Gas Oven, Gas Range
Heat Source Central, Electric, Natural Gas
Laundry Electric Dryer Hookup, Utility Room, Washer Hookup
Exterior
Exterior Feature Courtyard, Covered Courtyard
Garage Spaces 2.0
Fence Wood
Pool Diving Board, Fenced, Gunite, In Ground
Utilities Available Asphalt, Cable Available, City Sewer, City Water, Electricity Connected, Individual Gas Meter, Individual Water Meter
Roof Type Composition
Garage Yes
Private Pool 1
Building
Lot Description Interior Lot
Story One
Foundation Slab
Structure Type Brick
Schools
Elementary Schools Bowie
High Schools Pearce
School District Richardson Isd
Others
Restrictions None
Ownership see agent
Acceptable Financing Conventional, FHA, VA Loan
Listing Terms Conventional, FHA, VA Loan
Financing Conventional
Read Less

©2024 North Texas Real Estate Information Systems.
Bought with Keith Yonick • Coldwell Banker Realty
GET MORE INFORMATION




