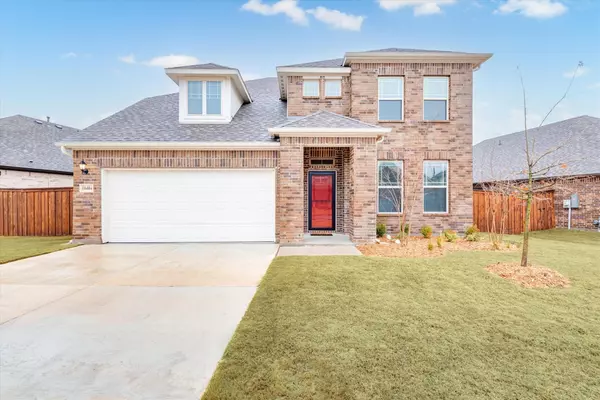For more information regarding the value of a property, please contact us for a free consultation.
10404 Lakemont Drive Fort Worth, TX 76131
Want to know what your home might be worth? Contact us for a FREE valuation!

Our team is ready to help you sell your home for the highest possible price ASAP
Key Details
Property Type Single Family Home
Sub Type Single Family Residence
Listing Status Sold
Purchase Type For Sale
Square Footage 2,811 sqft
Price per Sqft $168
Subdivision Richmond Add
MLS Listing ID 20255379
Sold Date 03/23/23
Style Traditional
Bedrooms 4
Full Baths 3
Half Baths 1
HOA Fees $55/ann
HOA Y/N Mandatory
Year Built 2021
Annual Tax Amount $9,455
Lot Size 7,405 Sqft
Acres 0.17
Property Description
Don't miss your opportunity to discover this BETTER than NEW, with no signs of being lived in other than the furniture and the upgrades that have been made. Welcome home to this grand floor plan that offers a great room with corner gas fireplace to snuggle up to with a cup of coffee, , on trend finishes, ample storage, an upstairs game room to take on family and friends in a game of pool, and an expanded and added screened lanai to relax and enjoy the evenings under. With no neighbors in the back, you have the perfect backyard footprint to add a pool, hot tub or outdoor kitchen.
With easy access to 287, 35, local schools, shopping, and so much more, this home should be on your short list of must see properties!!
Location
State TX
County Tarrant
Community Club House, Greenbelt, Jogging Path/Bike Path, Lake, Park, Perimeter Fencing, Playground
Direction From 287 going north exit W Bonds Ranch Rd, go under 287 and turn left onto service road, turn right on Bershire Lake Blvd, then right on Lakemont Dr, follow curve around, house is on left, 10404 Lakemont Dr.
Rooms
Dining Room 1
Interior
Interior Features Cable TV Available, Decorative Lighting, Vaulted Ceiling(s)
Heating Central, Natural Gas
Cooling Ceiling Fan(s), Central Air, Electric
Flooring Carpet, Ceramic Tile, Tile, Wood
Fireplaces Number 1
Fireplaces Type Gas Logs, Heatilator
Appliance Dishwasher, Disposal, Gas Cooktop, Gas Oven, Gas Water Heater, Microwave, Tankless Water Heater, Vented Exhaust Fan
Heat Source Central, Natural Gas
Laundry Gas Dryer Hookup, Utility Room, Full Size W/D Area, Washer Hookup
Exterior
Exterior Feature Covered Patio/Porch, Rain Gutters
Garage Spaces 2.0
Fence Wood, Wrought Iron
Community Features Club House, Greenbelt, Jogging Path/Bike Path, Lake, Park, Perimeter Fencing, Playground
Utilities Available City Sewer, City Water, Community Mailbox, Concrete, Curbs
Roof Type Composition
Parking Type Garage, Garage Faces Front
Garage Yes
Building
Lot Description Few Trees, Greenbelt, Interior Lot, Landscaped, Lrg. Backyard Grass, Sprinkler System
Story Two
Foundation Slab
Structure Type Brick
Schools
Elementary Schools Lizzie Curtis
School District Northwest Isd
Others
Restrictions Architectural
Ownership Owner
Financing VA
Read Less

©2024 North Texas Real Estate Information Systems.
Bought with Yasmin Henderson • TEXAS ROYALTY REAL ESTATE
GET MORE INFORMATION




