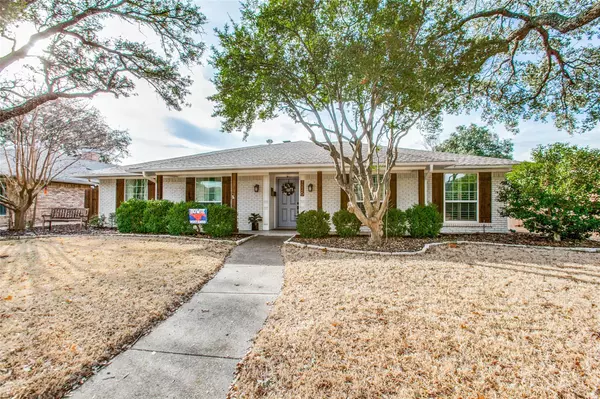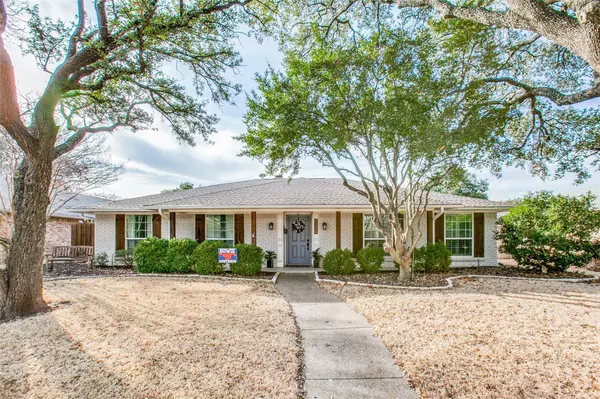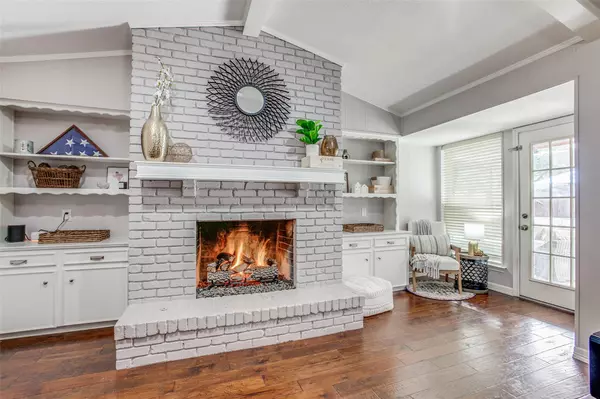For more information regarding the value of a property, please contact us for a free consultation.
7226 La Manga Drive Dallas, TX 75248
Want to know what your home might be worth? Contact us for a FREE valuation!

Our team is ready to help you sell your home for the highest possible price ASAP
Key Details
Property Type Single Family Home
Sub Type Single Family Residence
Listing Status Sold
Purchase Type For Sale
Square Footage 2,328 sqft
Price per Sqft $292
Subdivision Prestonwood
MLS Listing ID 20257558
Sold Date 03/23/23
Style Traditional
Bedrooms 4
Full Baths 3
HOA Y/N None
Year Built 1972
Annual Tax Amount $12,423
Lot Size 8,755 Sqft
Acres 0.201
Property Description
MULTIPLE OFFERS. BEST AND FINAL DUE BY 8 PM WEDNESDAY FEBRUARY 22ND. Charming ranch style home fully restored from top to bottom. Equipped with an updated kitchen, quartz counter-tops, stainless-steel appliances, and double oven. Updates include hardwood flooring, painted brick, high efficiency HVAC, new electric panel with EV outlet and much more. Upgrades include new tile, heavy glass showers and high-end plumbing fixtures. This 4-bedroom, 3-bath home feeds into the highly rated Bowie Elementary School in RISD. It includes an oversized 2-car garage finished with epoxy flooring, workspace, cabinetry and extra storage room. If you love to entertain, the fully renovated backyard is the perfect space. The pergola and covered structures provide both living and dining areas with a built-in grill, refrigerator, heaters and heated pool and hot tub, this backyard is a year-round oasis. This light and bright home won’t last long!
Location
State TX
County Dallas
Community Greenbelt, Jogging Path/Bike Path, Sidewalks
Direction From Preston, go East on Arapaho, then turn Left on Hillcrest, then Right on La Manga to 7226 on the Right.
Rooms
Dining Room 2
Interior
Interior Features Cathedral Ceiling(s), Decorative Lighting, Granite Counters, High Speed Internet Available, Walk-In Closet(s)
Heating Central, Natural Gas
Cooling Central Air, Electric
Flooring Carpet, Ceramic Tile, Hardwood
Fireplaces Number 1
Fireplaces Type Brick, Den, Gas, Gas Logs
Appliance Dishwasher, Disposal, Electric Cooktop, Gas Water Heater, Double Oven, Vented Exhaust Fan
Heat Source Central, Natural Gas
Laundry Electric Dryer Hookup, Utility Room, Full Size W/D Area
Exterior
Exterior Feature Attached Grill, Built-in Barbecue, Covered Patio/Porch, Gas Grill, Rain Gutters, Outdoor Kitchen, Outdoor Living Center
Garage Spaces 2.0
Fence Wood
Pool Gunite, Heated, In Ground, Pool/Spa Combo, Water Feature
Community Features Greenbelt, Jogging Path/Bike Path, Sidewalks
Utilities Available Alley, City Sewer, City Water, Sidewalk
Roof Type Composition
Garage Yes
Private Pool 1
Building
Story One
Foundation Slab
Structure Type Brick,Frame
Schools
Elementary Schools Bowie
High Schools Pearce
School District Richardson Isd
Others
Restrictions Deed
Ownership Rainer
Acceptable Financing Cash, Conventional
Listing Terms Cash, Conventional
Financing Conventional
Read Less

©2024 North Texas Real Estate Information Systems.
Bought with John Holmes • Compass RE Texas, LLC
GET MORE INFORMATION




