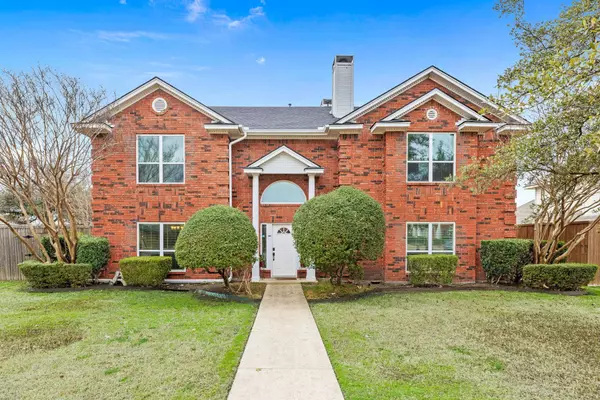For more information regarding the value of a property, please contact us for a free consultation.
3304 Dartmouth Drive Plano, TX 75075
Want to know what your home might be worth? Contact us for a FREE valuation!

Our team is ready to help you sell your home for the highest possible price ASAP
Key Details
Property Type Single Family Home
Sub Type Single Family Residence
Listing Status Sold
Purchase Type For Sale
Square Footage 3,090 sqft
Price per Sqft $173
Subdivision Woodburn Estates Ph Ii
MLS Listing ID 20259344
Sold Date 03/21/23
Style Traditional
Bedrooms 4
Full Baths 2
Half Baths 1
HOA Y/N None
Year Built 1990
Annual Tax Amount $8,342
Lot Size 9,147 Sqft
Acres 0.21
Lot Dimensions 120x80
Property Description
Well appointed updated home with multiple living centers & very large bedrooms. The master is a retreat with sitting area & fireplace. Master bath gutted in 2021 & secondary bath updated. Master closet was overhauled and redesigned with custom install. HVAC has been updated, roof replaced 2016-17 and windows replaced 2017. Water heater replaced 2021. Granite kitchen with SS appliances, great cabinets, some with glass front accents. Gorgeous Travertine floors throughout the downstairs. Utility room is its own room not a passthrough with room for a freezer and storage. Corner lot with high privacy fence. The entry is grand 14x9 and would support beautiful art & decor. This home has a great flow for active living. North-South exposure ensures bright and light interiors with morning sun spilling into the breakfast area. Home has been well maintained. Easy access to 190, 75 Central and the N Dallas Tollway. Huge covered patio for summertime fun. Lot has mature trees in the heart of W Plano
Location
State TX
County Collin
Direction From George Bush north on Independence west onto Dartmouth.
Rooms
Dining Room 2
Interior
Interior Features Built-in Features, Cable TV Available, Chandelier, Decorative Lighting, Granite Counters, High Speed Internet Available, Open Floorplan, Walk-In Closet(s)
Heating Central, Natural Gas, Zoned
Cooling Ceiling Fan(s), Central Air, Electric, Zoned
Flooring Carpet, Ceramic Tile, Travertine Stone
Fireplaces Number 2
Fireplaces Type Gas Logs, Gas Starter, Living Room, Master Bedroom
Appliance Dishwasher, Disposal, Electric Oven, Electric Range, Microwave
Heat Source Central, Natural Gas, Zoned
Laundry Electric Dryer Hookup, Utility Room, Full Size W/D Area, Washer Hookup, Other
Exterior
Exterior Feature Rain Gutters
Garage Spaces 2.0
Fence Wood
Utilities Available Alley, Cable Available, City Sewer, City Water, Concrete, Curbs, Individual Gas Meter
Roof Type Composition
Parking Type 2-Car Single Doors, Alley Access
Garage Yes
Building
Lot Description Few Trees, Landscaped, Lrg. Backyard Grass, Sprinkler System, Subdivision
Story Two
Foundation Slab
Structure Type Brick
Schools
Elementary Schools Jackson
Middle Schools Wilson
High Schools Vines
School District Plano Isd
Others
Ownership Joe and Anjelica Solano
Financing Conventional
Read Less

©2024 North Texas Real Estate Information Systems.
Bought with Boris Olshansky • One Focus Realty
GET MORE INFORMATION




