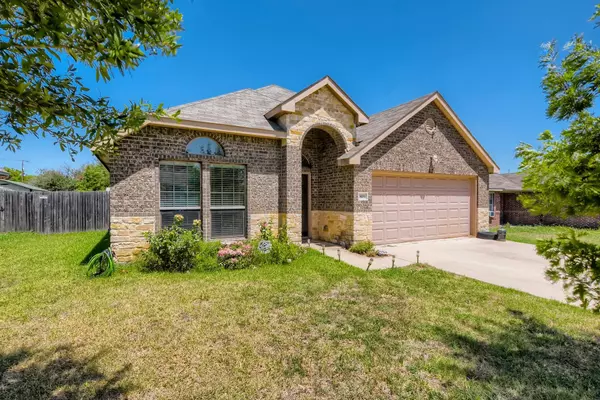For more information regarding the value of a property, please contact us for a free consultation.
803 Huddleston Court Seagoville, TX 75159
Want to know what your home might be worth? Contact us for a FREE valuation!

Our team is ready to help you sell your home for the highest possible price ASAP
Key Details
Property Type Single Family Home
Sub Type Single Family Residence
Listing Status Sold
Purchase Type For Sale
Square Footage 1,991 sqft
Price per Sqft $175
Subdivision Lakeside Estates
MLS Listing ID 20103177
Sold Date 03/16/23
Style Traditional
Bedrooms 3
Full Baths 2
HOA Y/N None
Year Built 2015
Annual Tax Amount $5,871
Lot Size 7,710 Sqft
Acres 0.177
Property Description
Professional photos coming by July 7th. Click the Virtual Tour link to view the 3D tour. Adorable 3 bedroom, 2 bath home in Lakeside Estates with numerous well-desired features. Stepping in you'll find a lovely area that lends itself to being a formal dining space, second living room or a place to play games and hang out. The kitchen features gorgeous dark cabinetry, granite counters, a large center island and is open to the family room. The primary bedroom is generously sized and boasts a private ensuite bath complete with a jetted tub, double vanity, extra-large tiled shower and oversized walk-in closet. The backyard is incredibly spacious and features a covered patio perfect for relaxing and dining outdoors! Ideally located with easy access to 175, nearby parks and plenty of shopping and dining options.
Location
State TX
County Dallas
Community Curbs, Jogging Path/Bike Path, Park, Playground, Sidewalks
Direction From US-175 go North on E Farmers Rd, turn Right on cul-de-sac Huddleston Ct. Home is on the left.
Rooms
Dining Room 2
Interior
Interior Features Cable TV Available, Decorative Lighting, Double Vanity, Granite Counters, High Speed Internet Available, Kitchen Island, Pantry, Walk-In Closet(s)
Heating Central
Cooling Central Air, Electric
Flooring Carpet, Tile
Appliance Dishwasher, Electric Range, Electric Water Heater, Microwave
Heat Source Central
Laundry Electric Dryer Hookup, Utility Room, Washer Hookup, On Site
Exterior
Exterior Feature Covered Patio/Porch, Private Yard
Garage Spaces 2.0
Fence Back Yard, Fenced, Wood
Community Features Curbs, Jogging Path/Bike Path, Park, Playground, Sidewalks
Utilities Available Asphalt, Cable Available, City Sewer, City Water, Concrete, Curbs, Electricity Available, Individual Water Meter, Phone Available, Sewer Available, Sidewalk
Roof Type Composition
Parking Type 2-Car Single Doors, Concrete, Driveway, Garage, Garage Faces Side
Garage Yes
Building
Lot Description Cul-De-Sac, Interior Lot, Landscaped, Lrg. Backyard Grass, Subdivision
Story One
Foundation Slab
Structure Type Brick,Stone Veneer
Schools
School District Dallas Isd
Others
Ownership PRESTON TONYA R
Acceptable Financing Cash, Conventional, FHA, VA Loan
Listing Terms Cash, Conventional, FHA, VA Loan
Financing Cash
Read Less

©2024 North Texas Real Estate Information Systems.
Bought with Garrett Bass • Open Exchange Brokerage LLC
GET MORE INFORMATION




