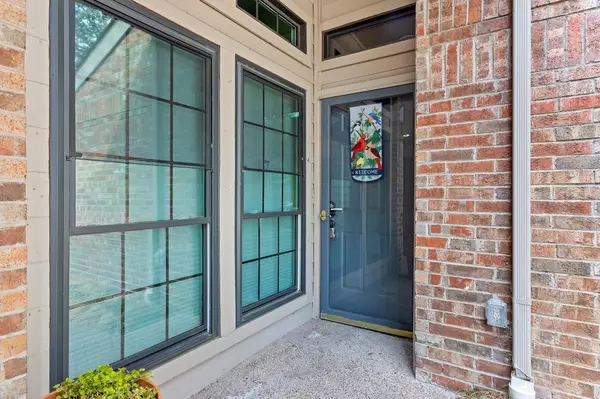For more information regarding the value of a property, please contact us for a free consultation.
2529 Stanford Court Carrollton, TX 75006
Want to know what your home might be worth? Contact us for a FREE valuation!

Our team is ready to help you sell your home for the highest possible price ASAP
Key Details
Property Type Townhouse
Sub Type Townhouse
Listing Status Sold
Purchase Type For Sale
Square Footage 1,695 sqft
Price per Sqft $203
Subdivision High Pointe Ph 02
MLS Listing ID 20250164
Sold Date 03/15/23
Style Traditional
Bedrooms 3
Full Baths 2
Half Baths 1
HOA Fees $288/mo
HOA Y/N Mandatory
Year Built 1983
Annual Tax Amount $7,333
Lot Size 2,962 Sqft
Acres 0.068
Property Description
Immaculate two-story townhome ready for new owners! This 1,695 sq feet, three bedroom, two and a half bath home is centrally located to shopping, dining and entertainment. As you enter the home, you are greeted by high ceilings and lots of natural light. The large living room has hardwood floors, gas fireplace, wet bar and open staircase. The kitchen, which has plenty of cabinetry, stainless steel appliances, double oven, Wilsonart solid surface counters and breakfast nook overlooks the dining room. The primary bedroom, located downstairs, also has hardwood floors and ensuite bathroom with dual sinks, garden tub, designer tile, frameless glass shower and walk-in closet with a custom California Closet system. Upstairs, you will find two bedrooms with an updated Jack and Jill bathroom complete with Mohawk tile and granite countertop. Relax on the private patio underneath the pergola and fan for those warm Texas days. Do not miss this wonderful opportunity!
Location
State TX
County Dallas
Community Community Pool, Greenbelt
Direction From N Dallas Tollway, exit E Trinity Mills and turn west. Turn left onto Marsh, right onto Mallard, right onto Stanford Court. Destination is on your left.
Rooms
Dining Room 2
Interior
Interior Features Cable TV Available, Decorative Lighting, High Speed Internet Available, Vaulted Ceiling(s), Wet Bar
Heating Central, Natural Gas
Cooling Ceiling Fan(s), Central Air, Electric
Flooring Carpet, Ceramic Tile, Wood
Fireplaces Number 1
Fireplaces Type Gas Logs, Gas Starter
Appliance Dishwasher, Disposal, Dryer, Electric Range, Microwave, Convection Oven, Double Oven, Refrigerator, Washer
Heat Source Central, Natural Gas
Exterior
Exterior Feature Covered Patio/Porch, Rain Gutters
Garage Spaces 2.0
Fence Wood
Community Features Community Pool, Greenbelt
Utilities Available All Weather Road, Alley, City Sewer, City Water
Roof Type Composition
Parking Type Garage, Garage Door Opener
Garage Yes
Building
Lot Description Few Trees, Interior Lot, Landscaped, Sprinkler System, Subdivision
Story Two
Foundation Slab
Structure Type Brick
Schools
Elementary Schools Jerry Junkins
School District Dallas Isd
Others
Ownership See Agent
Acceptable Financing Cash, Conventional
Listing Terms Cash, Conventional
Financing Conventional
Read Less

©2024 North Texas Real Estate Information Systems.
Bought with Charlotte Baune • Results Property Group, LLC
GET MORE INFORMATION




