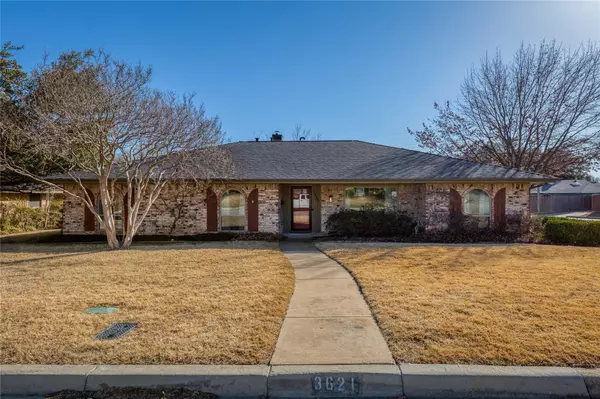For more information regarding the value of a property, please contact us for a free consultation.
3621 Ashford Avenue Fort Worth, TX 76133
Want to know what your home might be worth? Contact us for a FREE valuation!

Our team is ready to help you sell your home for the highest possible price ASAP
Key Details
Property Type Single Family Home
Sub Type Single Family Residence
Listing Status Sold
Purchase Type For Sale
Square Footage 2,546 sqft
Price per Sqft $157
Subdivision South Hills Add
MLS Listing ID 20238034
Sold Date 03/13/23
Style Traditional
Bedrooms 4
Full Baths 3
HOA Y/N None
Year Built 1969
Annual Tax Amount $8,143
Lot Size 6,250 Sqft
Acres 0.1435
Lot Dimensions 0.1435
Property Description
Lovely Sprawling Brick Home Located on a Corner Lot in South Hills Addition. 4 Bedrooms, 3 Full Baths - Primary Bedroom with Shiplap Accent Wall & Trendy Updated Bathroom. Large Guest Suites with Walk-in Closets and Jack & Jill Bath. Perfect In-Law Private Guest Suite with Built-ins, New Farmhouse Sliding Door & Bath. Updated Windows for Energy Efficiency with a Large Picture Window in Front Room for an Unobstructed View. New Wood Flooring Just Installed Through Most of the Main Living Area. Two Living Areas & Two Dining Areas & Updated Sliding Glass Back Door for an Easy Flow for Entertaining Guest! Large Covered Back Porch Perfect for Watching the Game. Make a Splash During the Texas Heat in the In-Ground Pool with Waterfall & New Pump. Recently Painted Interior Walls, Accent Walls & Cabinetry. Great Home, Great Location, Great Price!!!! Structured Foundation Repair Recently Repaired Foundation.
Location
State TX
County Tarrant
Direction From I-20 East, take Exit 434B Toward Trail Lake Dr/Westcreek. Turn Right on Vega Drive. Turn Left onto Ashford Ave. Property will be on the Right.
Rooms
Dining Room 2
Interior
Interior Features Built-in Features, Cable TV Available, Decorative Lighting, Dry Bar, Flat Screen Wiring, Granite Counters, High Speed Internet Available, Natural Woodwork, Paneling, Vaulted Ceiling(s), Walk-In Closet(s), In-Law Suite Floorplan
Heating Central, Fireplace Insert, Fireplace(s), Natural Gas
Cooling Ceiling Fan(s), Central Air, Electric
Flooring Ceramic Tile, Hardwood, Wood
Fireplaces Number 1
Fireplaces Type Brick, Insert, Living Room, Wood Burning
Appliance Dishwasher, Disposal, Electric Cooktop, Electric Oven, Electric Range, Microwave, Double Oven, Tankless Water Heater, Water Filter, Water Purifier
Heat Source Central, Fireplace Insert, Fireplace(s), Natural Gas
Laundry Electric Dryer Hookup, Utility Room, Full Size W/D Area, Washer Hookup
Exterior
Exterior Feature Awning(s), Covered Patio/Porch, Rain Gutters
Garage Spaces 2.0
Fence Back Yard, Fenced, Privacy, Wood
Pool Gunite, In Ground, Pool Sweep, Pump, Water Feature, Waterfall
Utilities Available All Weather Road, City Sewer, City Water, Curbs
Roof Type Composition
Parking Type 2-Car Single Doors, Concrete, Covered, Driveway, Enclosed, Garage, Garage Door Opener, Garage Faces Side, Lighted, Oversized, Side By Side
Garage Yes
Private Pool 1
Building
Lot Description Corner Lot, Few Trees, Irregular Lot, Landscaped, Level, Sprinkler System, Subdivision
Story One
Foundation Slab
Structure Type Brick
Schools
Elementary Schools Westcreek
Middle Schools Wedgwood
High Schools Southwest
School District Fort Worth Isd
Others
Ownership See Attached Offer Guidelines
Acceptable Financing Cash, Conventional, FHA, VA Loan
Listing Terms Cash, Conventional, FHA, VA Loan
Financing Conventional
Special Listing Condition Survey Available
Read Less

©2024 North Texas Real Estate Information Systems.
Bought with Shelby Kimball • Kimball Real Estate
GET MORE INFORMATION




