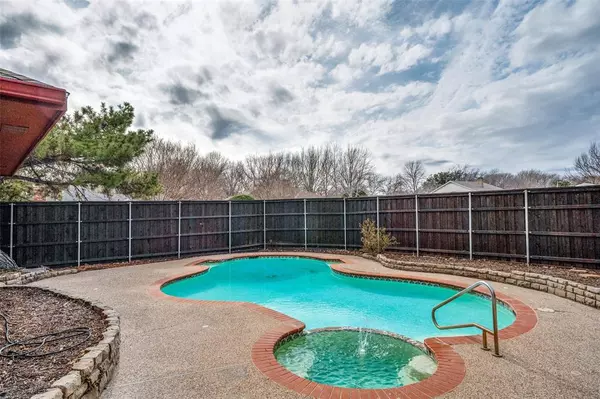For more information regarding the value of a property, please contact us for a free consultation.
3009 Sheraton Drive Plano, TX 75075
Want to know what your home might be worth? Contact us for a FREE valuation!

Our team is ready to help you sell your home for the highest possible price ASAP
Key Details
Property Type Single Family Home
Sub Type Single Family Residence
Listing Status Sold
Purchase Type For Sale
Square Footage 2,319 sqft
Price per Sqft $210
Subdivision Lancers Estates
MLS Listing ID 20241779
Sold Date 03/13/23
Style Traditional
Bedrooms 4
Full Baths 2
HOA Y/N None
Year Built 1979
Annual Tax Amount $6,559
Lot Size 9,583 Sqft
Acres 0.22
Property Description
Large Corner Lot in the Heart of Plano! One Story Home w Pool, Spa. Many recent updates (list in MLS) including beautiful LVP flooring throughout (exception is Utility Rm w ceramic tile) and interior paint. Cov'd front porch opens to roomy foyer, formal dining room to your right. Huge Living Room with Brick Fireplace, Gas Logs, Mantel and Hearth, Bookshelves and fabulous light w three windows, view of cov'd patio, pool, spa. Large grassy area inside fence on southeast side of backyard. Second living area is perfect as a game-room w a wet bar, counter seating and cabinets, wine rack. Kitchen has loads of cabinets, BB, SS ovens, Dishwasher, smooth elec cooktop, bev fridge. Spacious Breakfast Rm w window seat. Utility Rm includes cabinets, freezer, window. Primary bedroom w door to back patio, pool. Primary bath has dual sinks, separate WICs, sep shower, garden tub w window. Hall bath w two sinks, tub-shower combo. 3 Sec Bdrms w roomy closets. Sprk System. Wndw Blinds, Grill.
Location
State TX
County Collin
Direction From Independence, turn West on Hidden Cove and then South (left) on Sheraton. Home is at end of that block on your right, facing East.
Rooms
Dining Room 2
Interior
Interior Features Built-in Features, Cathedral Ceiling(s), Double Vanity, Walk-In Closet(s), Wet Bar
Heating Central, Natural Gas
Cooling Ceiling Fan(s), Central Air, Electric
Flooring Ceramic Tile, Luxury Vinyl Plank
Fireplaces Number 1
Fireplaces Type Gas Logs, Living Room, Raised Hearth
Appliance Dishwasher, Disposal, Electric Cooktop, Electric Oven, Gas Water Heater, Refrigerator, Other
Heat Source Central, Natural Gas
Laundry Electric Dryer Hookup, Utility Room, Full Size W/D Area
Exterior
Exterior Feature Covered Patio/Porch, Rain Gutters
Garage Spaces 2.0
Fence Privacy, Wood
Pool Gunite, In Ground
Utilities Available Alley, City Sewer, City Water, Concrete, Curbs, Sidewalk
Roof Type Composition
Parking Type Garage Single Door, Driveway, Garage, Garage Door Opener, Garage Faces Rear
Total Parking Spaces 2
Garage Yes
Private Pool 1
Building
Lot Description Corner Lot, Few Trees, Interior Lot, Sprinkler System, Subdivision
Story One
Foundation Slab
Level or Stories One
Structure Type Brick,Siding
Schools
Elementary Schools Saigling
Middle Schools Haggard
High Schools Vines
School District Plano Isd
Others
Ownership See Agent
Acceptable Financing Cash, Conventional
Listing Terms Cash, Conventional
Financing Conventional
Read Less

©2024 North Texas Real Estate Information Systems.
Bought with Cameron Castaldo • Respace Texas LLC
GET MORE INFORMATION




