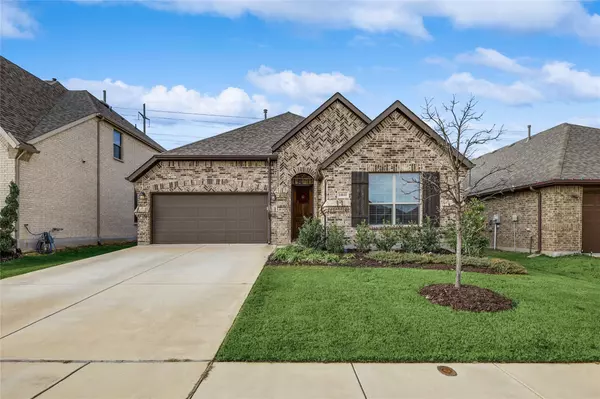For more information regarding the value of a property, please contact us for a free consultation.
14641 Spitfire Trail Fort Worth, TX 76262
Want to know what your home might be worth? Contact us for a FREE valuation!

Our team is ready to help you sell your home for the highest possible price ASAP
Key Details
Property Type Single Family Home
Sub Type Single Family Residence
Listing Status Sold
Purchase Type For Sale
Square Footage 2,464 sqft
Price per Sqft $202
Subdivision Seventeen Lakes Add
MLS Listing ID 20218828
Sold Date 03/07/23
Style Traditional
Bedrooms 3
Full Baths 2
HOA Fees $64/ann
HOA Y/N Mandatory
Year Built 2017
Annual Tax Amount $8,900
Lot Size 6,011 Sqft
Acres 0.138
Property Description
Just like new, this Drees Home with an abundance of upgraded features is in the desirable Seventeen Lakes community and within the highly rated Northwest ISD. A separate study and second-floor game room give an abundance of space for family and entertaining. The kitchen boasts a gas cooktop, quartz countertops, a huge island, stainless steel appliances, designer lighting & breakfast nook. The primary suite has a bay window sitting area and ensuite bath with a large soaking tub and separate shower. Escape upstairs to the large game or media room to watch your favorite movies or to cheer on your favorite team. This golf cart friendly community offers 2 pools, 2 playgrounds, a splash pad, Amenity Center with BBQ grills & fireplaces to enjoy! Don’t miss the evening sunsets while walking, running & biking the trails that meander around the catch & release fishing lakes. You don’t want to miss the home...schedule your private showing today!
Location
State TX
County Denton
Community Community Pool, Curbs
Direction Please use GPS
Rooms
Dining Room 1
Interior
Interior Features Built-in Features, Decorative Lighting, Eat-in Kitchen, Kitchen Island, Pantry, Walk-In Closet(s)
Heating Central
Cooling Ceiling Fan(s), Central Air
Flooring Carpet, Ceramic Tile, Wood
Fireplaces Number 1
Fireplaces Type Gas Logs, Gas Starter
Appliance Dishwasher, Disposal, Gas Cooktop, Microwave
Heat Source Central
Laundry Utility Room, Full Size W/D Area
Exterior
Exterior Feature Covered Patio/Porch
Garage Spaces 2.0
Fence Brick, Wood
Community Features Community Pool, Curbs
Utilities Available City Sewer, City Water, Concrete, Curbs, Individual Gas Meter
Roof Type Composition
Parking Type 2-Car Single Doors, Garage Door Opener
Garage Yes
Building
Lot Description Adjacent to Greenbelt, Interior Lot, Landscaped
Story One and One Half
Foundation Slab
Structure Type Brick
Schools
Elementary Schools Wayne A Cox
Middle Schools John M Tidwell
High Schools Byron Nelson
School District Northwest Isd
Others
Restrictions Deed
Ownership See Tax
Acceptable Financing Cash, Conventional, FHA, VA Loan
Listing Terms Cash, Conventional, FHA, VA Loan
Financing Conventional
Read Less

©2024 North Texas Real Estate Information Systems.
Bought with Cari Neubauer • Century 21 Mike Bowman, Inc.
GET MORE INFORMATION




