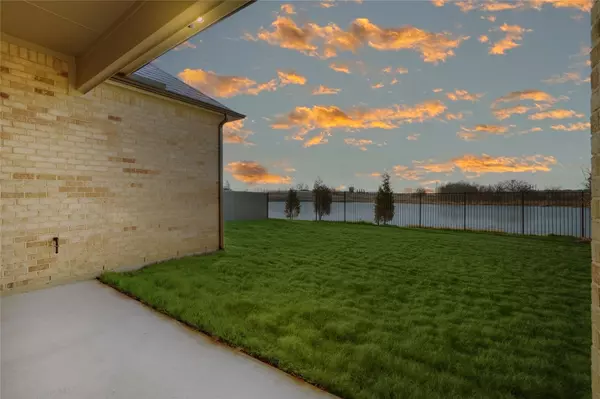For more information regarding the value of a property, please contact us for a free consultation.
2901 Walker Way Northlake, TX 76247
Want to know what your home might be worth? Contact us for a FREE valuation!

Our team is ready to help you sell your home for the highest possible price ASAP
Key Details
Property Type Single Family Home
Sub Type Single Family Residence
Listing Status Sold
Purchase Type For Sale
Square Footage 3,477 sqft
Price per Sqft $222
Subdivision Pecan Square Ph 2B-1
MLS Listing ID 20243885
Sold Date 03/10/23
Style Traditional
Bedrooms 4
Full Baths 3
Half Baths 1
HOA Fees $94
HOA Y/N Mandatory
Year Built 2022
Annual Tax Amount $1,298
Lot Size 7,100 Sqft
Acres 0.163
Property Description
RARE FIND. Greenbelt Water Views! Beautiful Toll Brothers Home in Pecan Square offers a soaring great room, stunning water views and a perfect pool-sized backyard! Relaxing sunsets will be enjoyed on your desirable covered patio. The well-equipped kitchen overlooks the dining room and is enhanced by a large center island with a breakfast bar, ample counters, a single basin SS sink, white cabinets, and a huge walk-in pantry. The stunning primary bedroom suite offers a trayed ceiling, two walk-in closets, split vanities, a lux shower, linen storage, private water closet. and a luxurious freestanding soaking tub. Spacious secondary bedrooms, 3 upstairs, feature walk-in closets, two with a shared full hall bath, one with a private full bath. Additional highlights include a secluded office off the foyer, a versatile flex room off the great room, an upstairs game-media room with a full home theatre pre-wiring package, centrally located laundry, additional storage, and 3 car tandem garage.
Location
State TX
County Denton
Direction Heading south on US-377 S 0.2 mi, Turn right onto FM 407 W 3.5 mi, Turn left onto N Pecan Pkwy 0.5 mi, Turn left onto N Market St N Mkt Sq Ln 0.2mi, Turn left onto S Pecan Pkwy 0.3 mi, Turn right onto Walker Wy. the home is on the left.
Rooms
Dining Room 2
Interior
Interior Features Cable TV Available, Decorative Lighting, Double Vanity, Eat-in Kitchen, Flat Screen Wiring, High Speed Internet Available, Open Floorplan, Smart Home System, Sound System Wiring, Walk-In Closet(s), Wired for Data
Heating Central, Natural Gas
Cooling Ceiling Fan(s), Central Air, Electric, ENERGY STAR Qualified Equipment
Flooring Carpet, Ceramic Tile, Luxury Vinyl Plank
Fireplaces Number 1
Fireplaces Type Gas, Living Room
Appliance Dishwasher, Disposal, Gas Cooktop, Microwave, Tankless Water Heater
Heat Source Central, Natural Gas
Exterior
Exterior Feature Covered Patio/Porch, Gas Grill, Rain Gutters, Lighting, Private Yard
Garage Spaces 3.0
Utilities Available Cable Available, Curbs, Individual Gas Meter, Individual Water Meter, Natural Gas Available, Sidewalk, Underground Utilities
Waterfront 1
Waterfront Description Lake Front - Common Area
Roof Type Composition
Parking Type 2-Car Double Doors, Garage, Garage Door Opener, Garage Faces Front, Tandem
Garage Yes
Building
Lot Description Greenbelt, Lrg. Backyard Grass, Sprinkler System, Subdivision, Tank/ Pond, Water/Lake View
Story Two
Foundation Slab
Structure Type Brick,Rock/Stone
Schools
Elementary Schools Lance Thompson
School District Northwest Isd
Others
Restrictions Deed
Ownership Anmol Tawari, Richa Dubey
Acceptable Financing Cash, Conventional
Listing Terms Cash, Conventional
Financing Cash
Special Listing Condition Aerial Photo, Deed Restrictions, Special Assessments, Survey Available
Read Less

©2024 North Texas Real Estate Information Systems.
Bought with Gaylene Anders • Ebby Halliday, REALTORS
GET MORE INFORMATION




