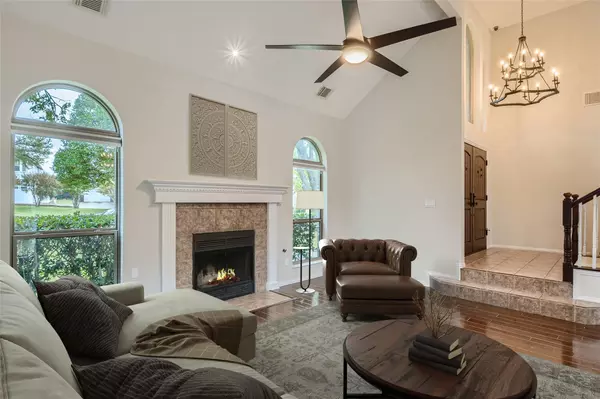For more information regarding the value of a property, please contact us for a free consultation.
7321 Royal Crest Lane Plano, TX 75025
Want to know what your home might be worth? Contact us for a FREE valuation!

Our team is ready to help you sell your home for the highest possible price ASAP
Key Details
Property Type Single Family Home
Sub Type Single Family Residence
Listing Status Sold
Purchase Type For Sale
Square Footage 2,414 sqft
Price per Sqft $248
Subdivision Legacy Hills
MLS Listing ID 20207484
Sold Date 03/09/23
Style Traditional
Bedrooms 4
Full Baths 2
Half Baths 1
HOA Y/N None
Year Built 1989
Annual Tax Amount $7,343
Lot Size 9,583 Sqft
Acres 0.22
Property Description
Nestled in a lovely cul-de-sac near wonderful schools, parks, and is close to both I75 and the Dallas North Tollway. This home comes with a variety of upgrades including a recently installed roof, ACs, tankless water heater and much more (list can be found attached!). Enter a gorgeous two-story foyer surrounding pristine interiors. Notice the brand new modern lighting throughout! Numerous windows fill the living room with natural light while a fireplace makes a beautiful focal point. The kitchen is fully equipped with granite counter space and brand new built in stainless steel appliances. New home owners will fall in love with the newly renovated luxurious ensuite with gorgeous tiled flooring and a free standing porcelain soaking tub. The fenced in backyard serves as a private oasis complete with a in ground heated pool(newly resurfaced and new heater) and spacious patio!
Location
State TX
County Collin
Community Curbs, Sidewalks
Direction Head north on Central Expy-N US 75-Central Expy 1000 toward Legacy Dr. Use the left 2 lanes to turn left onto Legacy Dr. Turn right onto Red River Dr. Turn left onto Chester Dr. Turn right onto Royal Crest Ln.
Rooms
Dining Room 2
Interior
Interior Features Built-in Features, Chandelier, Decorative Lighting, Double Vanity, Eat-in Kitchen, Loft, Open Floorplan, Pantry, Vaulted Ceiling(s), Walk-In Closet(s)
Heating Central, Natural Gas
Cooling Ceiling Fan(s), Central Air
Flooring Carpet, Ceramic Tile
Fireplaces Number 1
Fireplaces Type Living Room
Equipment Generator, Irrigation Equipment
Appliance Dishwasher, Disposal, Gas Cooktop, Gas Oven, Microwave, Plumbed For Gas in Kitchen, Tankless Water Heater, Vented Exhaust Fan
Heat Source Central, Natural Gas
Laundry Full Size W/D Area, On Site
Exterior
Exterior Feature Awning(s), Covered Patio/Porch, Rain Gutters, Private Entrance, Private Yard
Garage Spaces 2.0
Fence Back Yard, Wood
Pool Fenced, Heated, In Ground
Community Features Curbs, Sidewalks
Utilities Available City Sewer, City Water, Curbs, Natural Gas Available, Sidewalk
Roof Type Composition
Parking Type 2-Car Single Doors, Driveway, Garage, Garage Door Opener, Garage Faces Rear, Inside Entrance, Kitchen Level
Garage Yes
Private Pool 1
Building
Lot Description Cul-De-Sac, Subdivision
Story Two
Foundation Slab
Structure Type Brick,Siding
Schools
Elementary Schools Hedgcoxe
School District Plano Isd
Others
Ownership Orchard Property III, LLC
Acceptable Financing Cash, Conventional, VA Loan
Listing Terms Cash, Conventional, VA Loan
Financing Conventional
Special Listing Condition Survey Available
Read Less

©2024 North Texas Real Estate Information Systems.
Bought with Brooke Vest • Coldwell Banker Apex, REALTORS
GET MORE INFORMATION




