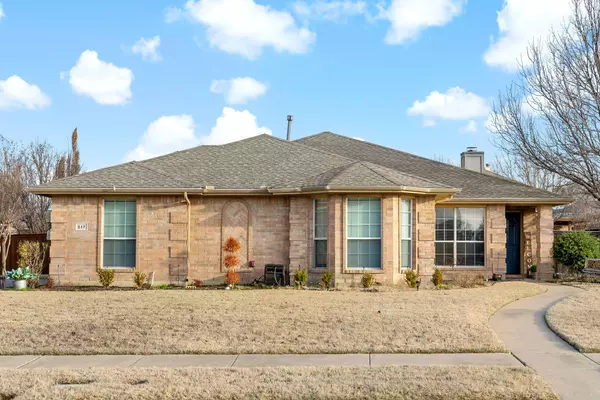For more information regarding the value of a property, please contact us for a free consultation.
517 Rothschild Lane Murphy, TX 75094
Want to know what your home might be worth? Contact us for a FREE valuation!

Our team is ready to help you sell your home for the highest possible price ASAP
Key Details
Property Type Single Family Home
Sub Type Single Family Residence
Listing Status Sold
Purchase Type For Sale
Square Footage 1,736 sqft
Price per Sqft $230
Subdivision Ranch Ph Two
MLS Listing ID 20265305
Sold Date 03/08/23
Style Traditional
Bedrooms 3
Full Baths 2
HOA Fees $30/ann
HOA Y/N Mandatory
Year Built 2003
Annual Tax Amount $5,834
Lot Size 0.260 Acres
Acres 0.26
Property Description
Welcome Home!! Located in the desirable Ranch Community on a Spacious Lot. The Floorplan of this home has 3 Bedrooms which are all split allowing for privacy. The Open living area with Beautiful Floor to Ceiling Fireplace is Adjacent to the Flexible Dining which could also serve as a Study. Large Kitchen and Breakfast area opens to the living and overlooks the large Backyard with a Covered Patio. Large primary bedroom is tucked away in the back of the home. Primary Bath boasts Dual Sinks, Soaking Tub, Separate Shower and a Walk-in Closet. Laminate Wood Look flooring throughout home except ceramic tile in Kitchen, Baths and Utility. Extra Long Driveway is Great for parking multiple cars. Tranquil setting with all the conveniences of Murphy and its Eating and Shopping Establishments. Don't forget to enjoy the Community Pool on a Hot Texas Day!! Buyer and Buyer's Agent to verify all listing information provided herein.
Location
State TX
County Collin
Community Community Pool, Sidewalks
Direction From FM544, N on Murphy Rd, Right on Betsy, Right on Foxcreek, Right on Rothschild, Property on Right
Rooms
Dining Room 2
Interior
Interior Features Cable TV Available, High Speed Internet Available
Heating Central, Natural Gas
Cooling Ceiling Fan(s), Central Air, Electric
Flooring Ceramic Tile, Laminate
Fireplaces Number 1
Fireplaces Type Gas Logs
Appliance Dishwasher, Disposal, Electric Range, Gas Water Heater, Microwave, Plumbed For Gas in Kitchen
Heat Source Central, Natural Gas
Laundry Electric Dryer Hookup, Full Size W/D Area, Washer Hookup
Exterior
Exterior Feature Covered Patio/Porch, Rain Gutters
Garage Spaces 2.0
Fence Wood
Community Features Community Pool, Sidewalks
Utilities Available City Sewer, City Water, Curbs, Individual Gas Meter, Individual Water Meter, Sidewalk, Underground Utilities
Roof Type Composition
Parking Type 2-Car Single Doors, Garage Door Opener, Garage Faces Side
Garage Yes
Building
Lot Description Few Trees, Interior Lot, Landscaped, Lrg. Backyard Grass, Sprinkler System
Story One
Foundation Slab
Structure Type Brick
Schools
Elementary Schools Tibbals
High Schools Wylie
School District Wylie Isd
Others
Ownership See Tax Records
Acceptable Financing Cash, Conventional, FHA, VA Loan
Listing Terms Cash, Conventional, FHA, VA Loan
Financing Cash
Read Less

©2024 North Texas Real Estate Information Systems.
Bought with Shelly Brown Qualls • Ebby Halliday, REALTORS
GET MORE INFORMATION




