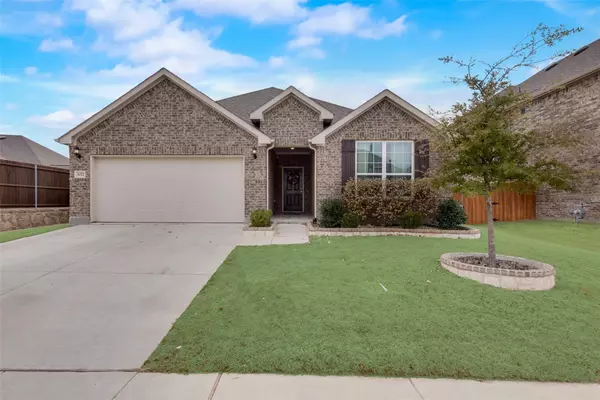For more information regarding the value of a property, please contact us for a free consultation.
1021 Pinnacle Ridge Road Fort Worth, TX 76052
Want to know what your home might be worth? Contact us for a FREE valuation!

Our team is ready to help you sell your home for the highest possible price ASAP
Key Details
Property Type Single Family Home
Sub Type Single Family Residence
Listing Status Sold
Purchase Type For Sale
Square Footage 2,210 sqft
Price per Sqft $180
Subdivision Willow Ridge Estates
MLS Listing ID 20234752
Sold Date 03/06/23
Bedrooms 4
Full Baths 2
HOA Fees $33/ann
HOA Y/N Mandatory
Year Built 2019
Annual Tax Amount $7,577
Lot Size 9,147 Sqft
Acres 0.21
Property Description
This home shows like a model! Great neighborhood in the heart of award winning NWISD! One of the biggest premium lots at .21 acre in the highly sought after Willow Ridge Estates! 4 bdrm, 2 bath, 2 car garage. Tons of upgrades in this popular floorplan. Extended wood flooring, upgraded kitchen appliance package, convenient office alcove, upgraded carpet selection, custom paint inside, feature accent walls in 3 bedrooms, landscaping with stone flowerbeds, master with extended seating area and bay windows, large master closet with built in shelving, nice sized covered back patio and huge yard for the kiddos or pets to play! Close to the community pool! Such a nice home in a great location with easy access to schools, church, shopping, restaurants and just a short drive to downtown Fort Worth and DFW airport!
Location
State TX
County Tarrant
Community Community Pool, Curbs, Playground, Pool, Sidewalks, Other
Direction GPS. N Hwy 287, exit Willow Springs.Left on Mesa Crest. Right on Blue Mesa. Left on Pinnacle Ridge. Home is on the right
Rooms
Dining Room 1
Interior
Interior Features Cable TV Available, Decorative Lighting, Eat-in Kitchen, High Speed Internet Available, Kitchen Island, Open Floorplan, Walk-In Closet(s)
Heating Electric
Cooling Ceiling Fan(s), Central Air, Electric
Flooring Carpet, Ceramic Tile, Wood
Appliance Built-in Gas Range, Dishwasher, Disposal, Electric Oven, Microwave, Convection Oven, Plumbed For Gas in Kitchen
Heat Source Electric
Laundry Electric Dryer Hookup, Utility Room, Full Size W/D Area, Washer Hookup
Exterior
Exterior Feature Covered Patio/Porch
Garage Spaces 2.0
Fence Wood
Community Features Community Pool, Curbs, Playground, Pool, Sidewalks, Other
Utilities Available City Sewer, City Water, Community Mailbox, Curbs, Sidewalk
Roof Type Composition
Parking Type 2-Car Single Doors, Garage Door Opener, Garage Faces Front
Garage Yes
Building
Lot Description Few Trees, Interior Lot, Landscaped, Lrg. Backyard Grass, Sprinkler System, Subdivision
Story One
Foundation Slab
Structure Type Brick
Schools
Elementary Schools Carl E. Schluter
School District Northwest Isd
Others
Ownership on file
Acceptable Financing Cash, Conventional, FHA, VA Loan
Listing Terms Cash, Conventional, FHA, VA Loan
Financing Conventional
Read Less

©2024 North Texas Real Estate Information Systems.
Bought with Rawan Alabdallah • Safeco, REALTORS
GET MORE INFORMATION




