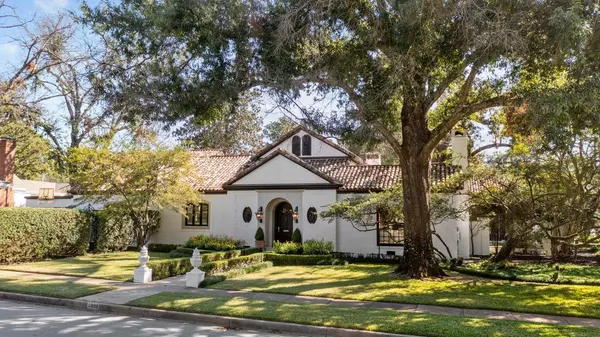For more information regarding the value of a property, please contact us for a free consultation.
1920 S Chilton Avenue Tyler, TX 75701
Want to know what your home might be worth? Contact us for a FREE valuation!

Our team is ready to help you sell your home for the highest possible price ASAP
Key Details
Property Type Single Family Home
Sub Type Single Family Residence
Listing Status Sold
Purchase Type For Sale
Square Footage 7,100 sqft
Price per Sqft $280
Subdivision South Park Heights
MLS Listing ID 14689607
Sold Date 02/27/23
Style Mediterranean
Bedrooms 5
Full Baths 5
Half Baths 2
HOA Y/N None
Total Fin. Sqft 6235
Year Built 1936
Annual Tax Amount $21,806
Lot Size 0.516 Acres
Acres 0.516
Property Description
This 7100 sq ft Santa Barbara style home was designed by prominent architect Shirley Simons Sr. and consist of 5 bdrms, 5 full baths, 2 half, 3 separate courtyards, outdoor fireplace, pool and grotto with amethyst fountain that sets the stage for the ultimate indoor outdoor entertaining. The interior appointments consist of Sheryl Wagner and PE Guerin hardware and plumbing fixtures, Ann Saks limestone, marble floors and beautiful French Brown hand scraped wood floors. The Chefs kitchen is complete with high end appliances, custom cabinets, French brown ceramic tile mural. This home is a perfect combination of classic Tyler elegance that possess all of the modern amenities ideal for todays Modern lifestyles.
Location
State TX
County Smith
Direction From loop 49 take the hwy 31 exit and turn left . Turn right on Loop 323 , Turn left onto Old Jacksonville Hwy. Turn left at the flashing light which will be Chilton and the house is on the corner lot on the right .
Rooms
Dining Room 2
Interior
Interior Features Cable TV Available, Decorative Lighting, Dry Bar, Multiple Staircases, Paneling, Vaulted Ceiling(s), Wainscoting, Wet Bar
Heating Central, Electric, Natural Gas, Zoned
Cooling Central Air, Electric, Gas, Zoned
Flooring Carpet, Marble, Stone, Wood
Fireplaces Number 4
Fireplaces Type Gas Logs, Master Bedroom, Stone
Appliance Built-in Refrigerator, Commercial Grade Range, Commercial Grade Vent, Dishwasher, Disposal, Electric Oven, Electric Range, Gas Cooktop, Ice Maker, Microwave, Double Oven, Refrigerator
Heat Source Central, Electric, Natural Gas, Zoned
Exterior
Garage Spaces 3.0
Carport Spaces 2
Pool Gunite, Heated, In Ground, Pool Sweep, Pool/Spa Combo, Salt Water
Utilities Available City Sewer, City Water, Concrete, Curbs
Roof Type Slate,Tile
Parking Type 2-Car Double Doors, Garage Door Opener, Garage Faces Side
Garage Yes
Private Pool 1
Building
Story Two
Foundation Slab
Structure Type Stucco
Schools
Elementary Schools Birdwell
Middle Schools Hogg
High Schools Tyler
School District Tyler Isd
Others
Acceptable Financing Cash, Conventional
Listing Terms Cash, Conventional
Financing Cash
Read Less

©2024 North Texas Real Estate Information Systems.
Bought with Jonathan Wolf • Realty One Group Rose
GET MORE INFORMATION




