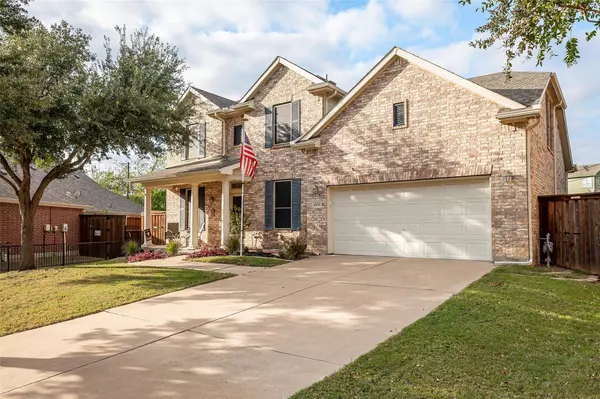For more information regarding the value of a property, please contact us for a free consultation.
6533 Emma Way Watauga, TX 76148
Want to know what your home might be worth? Contact us for a FREE valuation!

Our team is ready to help you sell your home for the highest possible price ASAP
Key Details
Property Type Single Family Home
Sub Type Single Family Residence
Listing Status Sold
Purchase Type For Sale
Square Footage 3,050 sqft
Price per Sqft $154
Subdivision Durham Farms Watauga
MLS Listing ID 20212080
Sold Date 02/27/23
Style Traditional
Bedrooms 4
Full Baths 3
Half Baths 1
HOA Fees $31/ann
HOA Y/N Mandatory
Year Built 2006
Annual Tax Amount $7,306
Lot Size 0.270 Acres
Acres 0.27
Property Description
Immaculately maintained four bedroom on oversized lot in beautiful Durham Farms. Too many custom features and upgrades to list, like elegant hardwood flooring and wrought iron staircase. Fabulous chef's kitchen boasts double oven, flat electric cooktop, and excellent cabinet storage space. Beautiful and open kitchen, breakfast and living areas overlook the spacious backyard. Relax in the awesome upstairs media room. All bedrooms upstairs. Large master bedroom has it's own spacious sitting area and remodeled bathroom with quality vanity, modern bathtub, and separate shower. Huge walk-in closet. The backyard is perfect for evening relaxation with covered and open patio areas, storage shed, and lovely trees and shrubs. 8 foot brick privacy wall. Excellent three car garage. HVAC units replaced in 2021. Both water heaters replaced in 2022.
Location
State TX
County Tarrant
Direction From Rufe Snow and Bursey, go west on Bursey. Left on Grayson. Right on Emma Way. The property will be on the right.
Rooms
Dining Room 2
Interior
Interior Features Cable TV Available, Double Vanity, High Speed Internet Available, Open Floorplan, Pantry, Sound System Wiring, Walk-In Closet(s)
Heating Central, Natural Gas
Cooling Ceiling Fan(s), Central Air, Electric
Flooring Tile, Wood
Equipment Home Theater, Negotiable
Appliance Dishwasher, Disposal, Electric Cooktop, Electric Oven, Microwave, Double Oven
Heat Source Central, Natural Gas
Laundry Gas Dryer Hookup, Utility Room, Washer Hookup
Exterior
Exterior Feature Covered Patio/Porch, Rain Gutters, Rain Barrel/Cistern(s)
Garage Spaces 3.0
Fence Brick, Wood
Utilities Available City Sewer, City Water, Individual Gas Meter, Natural Gas Available, Sidewalk
Roof Type Composition
Parking Type Garage, Garage Door Opener, Garage Faces Front, Lighted
Garage Yes
Building
Story Two
Foundation Slab
Structure Type Brick
Schools
Elementary Schools Greenvalle
School District Birdville Isd
Others
Ownership John & Robin Giglio
Financing Conventional
Read Less

©2024 North Texas Real Estate Information Systems.
Bought with Dan Wood • Great Western Realty
GET MORE INFORMATION




