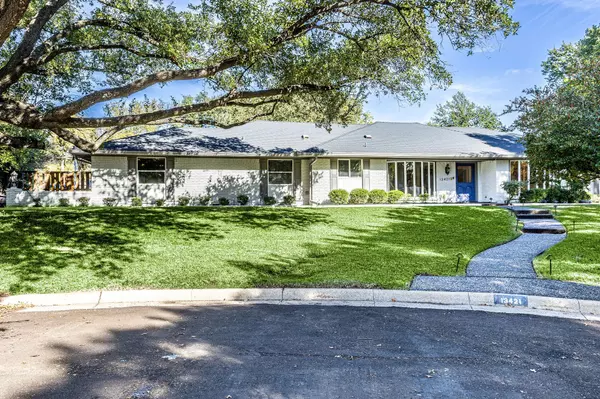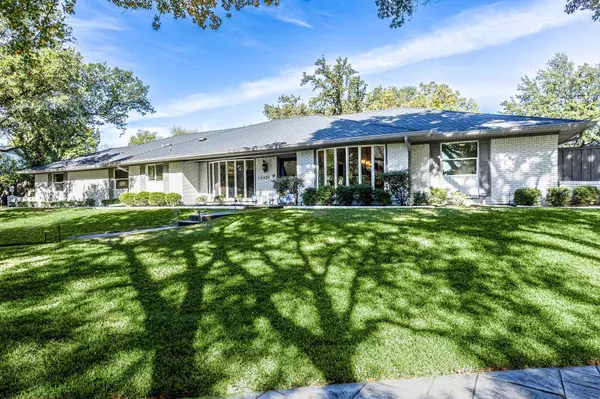For more information regarding the value of a property, please contact us for a free consultation.
13421 Tangleridge Lane Dallas, TX 75240
Want to know what your home might be worth? Contact us for a FREE valuation!

Our team is ready to help you sell your home for the highest possible price ASAP
Key Details
Property Type Single Family Home
Sub Type Single Family Residence
Listing Status Sold
Purchase Type For Sale
Square Footage 3,519 sqft
Price per Sqft $277
Subdivision Preston Downs 03
MLS Listing ID 20198524
Sold Date 02/17/23
Style Mid-Century Modern
Bedrooms 5
Full Baths 3
Half Baths 1
HOA Y/N None
Year Built 1969
Annual Tax Amount $15,123
Lot Size 0.500 Acres
Acres 0.5
Property Description
RARE FIND, Great floor plan, Priced to Sell! Gorgeous one-story home nestled in the Prestigious community of Preston Downs sitting on a half acre lot in a cul-de-sac. This home has it all from family living to entertaining friends. Enjoy family living with 3 bedrooms on the east wing and 2 bedrooms on the west wing, 4 bathrooms, game room for some inside fun or enjoy the beautiful wraparound covered patio and courtyard with endless opportunities. The PERFECT home to add your own TLC. Formal dining and office have beautiful bay windows. Kitchen has all SS appliances, built in fridge, new cooktop. Eat in kitchen adjacent to living room, gas burning fireplace with timeless brick to the ceiling, sliding glass door giving access to courtyard and patio. Enjoy direct access to the patio from the primary ensuite. Added hardwood flooring, painted exterior with custom front door finish, all NEW plumbing of 30K completed. Prime LOCATION just minutes to stores, the Golf Course and Country Club!!!
Location
State TX
County Dallas
Direction See GPS
Rooms
Dining Room 2
Interior
Interior Features Built-in Features, Cable TV Available, Cedar Closet(s), Decorative Lighting, Double Vanity, Eat-in Kitchen, Flat Screen Wiring, High Speed Internet Available, Open Floorplan, Pantry, Vaulted Ceiling(s)
Heating Central, Natural Gas, Zoned
Cooling Attic Fan, Ceiling Fan(s), Central Air, Electric
Flooring Hardwood, Tile
Fireplaces Number 1
Fireplaces Type Brick, Gas Logs, Gas Starter, Wood Burning
Appliance Electric Cooktop, Microwave, Vented Exhaust Fan
Heat Source Central, Natural Gas, Zoned
Laundry In Hall, Utility Room
Exterior
Exterior Feature Courtyard, Covered Patio/Porch, Rain Gutters, Lighting, Private Yard, Storage, Uncovered Courtyard
Garage Spaces 2.0
Fence Back Yard, Fenced, Wood
Utilities Available Cable Available, City Water, Natural Gas Available
Roof Type Composition
Parking Type 2-Car Single Doors, Additional Parking, Garage Faces Rear, Inside Entrance, Lighted
Garage Yes
Building
Lot Description Cul-De-Sac, Few Trees, Landscaped, Lrg. Backyard Grass, Sprinkler System, Subdivision
Story One
Foundation Slab
Structure Type Brick
Schools
Elementary Schools Spring Valley
School District Richardson Isd
Others
Ownership Ask Agent
Acceptable Financing Cash, Conventional
Listing Terms Cash, Conventional
Financing Conventional
Special Listing Condition Survey Available
Read Less

©2024 North Texas Real Estate Information Systems.
Bought with Tatum Gardner • Monument Realty
GET MORE INFORMATION




