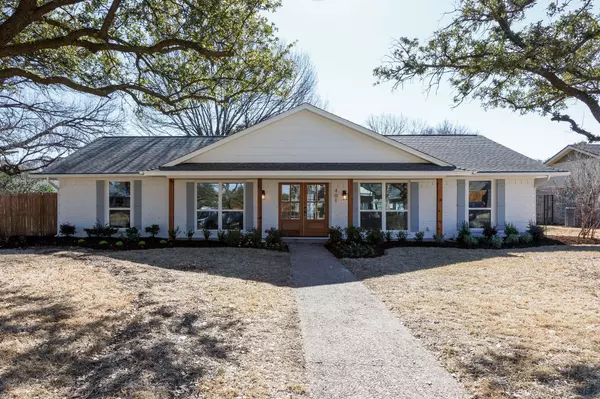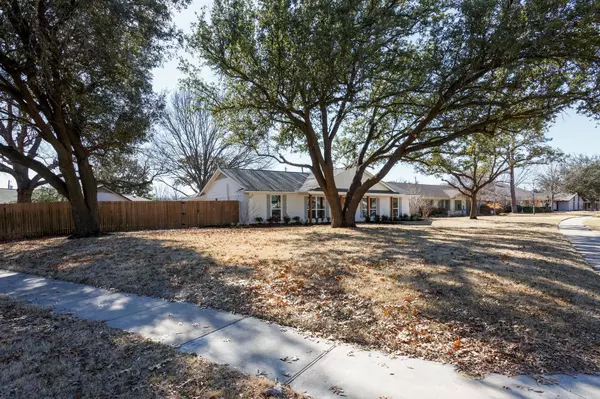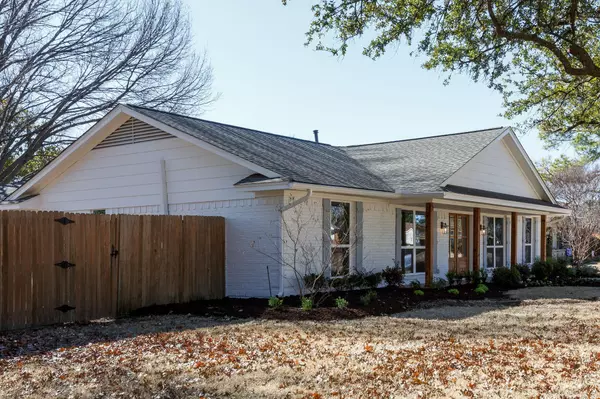For more information regarding the value of a property, please contact us for a free consultation.
401 Pleasant Valley Lane Richardson, TX 75080
Want to know what your home might be worth? Contact us for a FREE valuation!

Our team is ready to help you sell your home for the highest possible price ASAP
Key Details
Property Type Single Family Home
Sub Type Single Family Residence
Listing Status Sold
Purchase Type For Sale
Square Footage 2,200 sqft
Price per Sqft $306
Subdivision Canyon Creek Country Club 16
MLS Listing ID 20235531
Sold Date 02/21/23
Bedrooms 4
Full Baths 2
HOA Y/N None
Year Built 1968
Annual Tax Amount $8,676
Lot Size 0.370 Acres
Acres 0.37
Property Description
WOW! This coveted Canyon Creek remodel is incredible! Luxury redesign includes: foundation repair, all new sewer system, complete updated electrical system, stunning primary bathroom with double vanity sinks and large shower. Open concept living area with HUGE kitchen island, chef style range with custom built island perfect for entertaining or gathering at home just with just a few folks. Large walk-in pantry, separate laundry room and mudroom off the garage. Custom ceiling feature in home office or 5th bedroom with a view into the heavily treed massive backyard that was sodded with St. Augustine grass. Custom front door entry way and beautiful porch to enjoy the completely new landscaping in the front yard. Come see your new home today. Seller is also a licensed agent.
Location
State TX
County Collin
Community Greenbelt, Jogging Path/Bike Path, Pool, Sidewalks, Tennis Court(S)
Direction Use GPS
Rooms
Dining Room 1
Interior
Interior Features Double Vanity, Flat Screen Wiring, Kitchen Island, Open Floorplan, Pantry, Walk-In Closet(s)
Heating Central, ENERGY STAR Qualified Equipment, Fireplace(s), Natural Gas
Cooling Central Air
Flooring Ceramic Tile, Laminate, Marble
Fireplaces Number 1
Fireplaces Type Family Room, Gas
Appliance Commercial Grade Range, Commercial Grade Vent, Dishwasher, Disposal, Gas Cooktop, Vented Exhaust Fan
Heat Source Central, ENERGY STAR Qualified Equipment, Fireplace(s), Natural Gas
Laundry Gas Dryer Hookup, Utility Room, Full Size W/D Area, Washer Hookup
Exterior
Garage Spaces 2.0
Carport Spaces 2
Fence Fenced, Wood
Community Features Greenbelt, Jogging Path/Bike Path, Pool, Sidewalks, Tennis Court(s)
Utilities Available Cable Available, City Sewer, City Water, Electricity Connected, Natural Gas Available, Sidewalk
Roof Type Composition
Parking Type 2-Car Double Doors, Alley Access, Attached Carport
Garage Yes
Building
Lot Description Corner Lot, Landscaped, Lrg. Backyard Grass, Many Trees, Oak, Sprinkler System, Subdivision
Story One
Foundation Slab
Structure Type Brick,Concrete,Fiber Cement,Wood
Schools
Elementary Schools Aldridge
High Schools Plano Senior
School District Plano Isd
Others
Restrictions None
Ownership See Agent
Acceptable Financing Cash, Conventional
Listing Terms Cash, Conventional
Financing Conventional
Read Less

©2024 North Texas Real Estate Information Systems.
Bought with Kim Cunningham • Ebby Halliday, REALTORS
GET MORE INFORMATION




