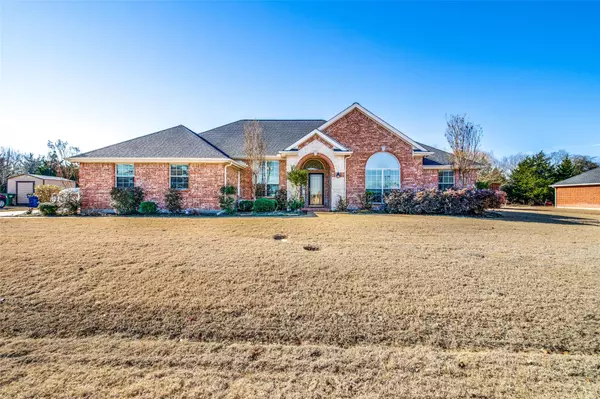For more information regarding the value of a property, please contact us for a free consultation.
300 Margaret Street Fate, TX 75189
Want to know what your home might be worth? Contact us for a FREE valuation!

Our team is ready to help you sell your home for the highest possible price ASAP
Key Details
Property Type Single Family Home
Sub Type Single Family Residence
Listing Status Sold
Purchase Type For Sale
Square Footage 1,977 sqft
Price per Sqft $209
Subdivision Melody Ranch Ph Ii
MLS Listing ID 20230922
Sold Date 02/17/23
Style Traditional
Bedrooms 3
Full Baths 2
HOA Y/N None
Year Built 2004
Annual Tax Amount $5,995
Lot Size 0.502 Acres
Acres 0.502
Property Description
Welcome to your future peaceful serenity! This property sits on a little over half an acre surrounded by many trees perfect for gatherings of any size. Miles from the new Fresh, Harbor Entertainment and Dining district and the up and coming Sapphire Bay Resort. This home has 3 bedrooms, 2 bathrooms and a study perfect for working from home or converting to a playroom. Oversized master features dual sinks, jetted tub with a separate shower. The kitchen is open and inviting to the living-dining area with a wood burning brick fireplace and high ceilings. The 2 car garage is insulated with an AC unit great for a man cave, but very easy to convert back into a garage. Bonus... NO HOA in the highly desirable Melody Ranch subdivision. Roof, fence and AC unit replaced in 2019, Water Heater recently replaced as well. Come see this true beauty before its too late!
Location
State TX
County Rockwall
Direction From I-30E exit Farm to Market Rd 551 towards Fate, Right onto Memorial Pkwy, Left on Chamberlain Crossing, Left on Greenbriar Rd, Right on James St, R onto Margaret St. Destination will be on the Right
Rooms
Dining Room 1
Interior
Interior Features Cable TV Available, High Speed Internet Available, Open Floorplan
Heating Central, Electric
Cooling Ceiling Fan(s), Central Air, Electric
Flooring Carpet, Ceramic Tile, Laminate
Fireplaces Number 1
Fireplaces Type Brick, Wood Burning
Equipment Irrigation Equipment
Appliance Dishwasher, Disposal, Electric Oven, Electric Range, Electric Water Heater, Microwave
Heat Source Central, Electric
Laundry Full Size W/D Area
Exterior
Exterior Feature Covered Deck, Covered Patio/Porch, Rain Gutters, Private Yard, Storage
Garage Spaces 2.0
Fence Wood
Pool Above Ground, Outdoor Pool, Private, Pump
Utilities Available Aerobic Septic, City Water
Roof Type Shingle
Parking Type 2-Car Single Doors, Driveway, Garage, Garage Faces Side
Garage Yes
Private Pool 1
Building
Lot Description Interior Lot, Landscaped, Sprinkler System, Subdivision
Story One
Foundation Slab
Structure Type Brick
Schools
Elementary Schools Vernon
School District Royse City Isd
Others
Ownership Anna Rood
Acceptable Financing Cash, Conventional, FHA, VA Loan
Listing Terms Cash, Conventional, FHA, VA Loan
Financing VA
Special Listing Condition Aerial Photo, Survey Available
Read Less

©2024 North Texas Real Estate Information Systems.
Bought with Johnathan Maum • 1st Premier Real Estate LLC
GET MORE INFORMATION




