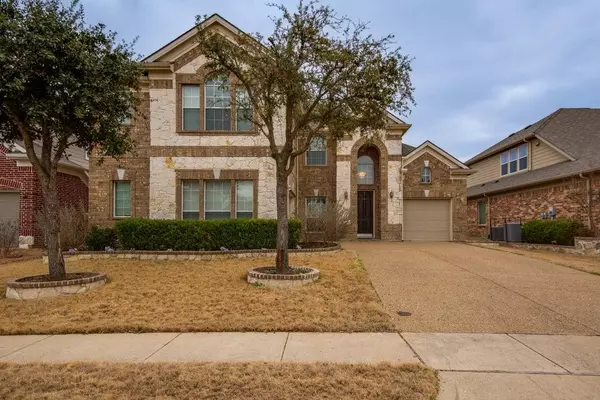For more information regarding the value of a property, please contact us for a free consultation.
2763 Bridgewater Drive Grand Prairie, TX 75054
Want to know what your home might be worth? Contact us for a FREE valuation!

Our team is ready to help you sell your home for the highest possible price ASAP
Key Details
Property Type Single Family Home
Sub Type Single Family Residence
Listing Status Sold
Purchase Type For Sale
Square Footage 3,896 sqft
Price per Sqft $147
Subdivision Coast At Grand Peninsulathe
MLS Listing ID 20245959
Sold Date 02/16/23
Style Traditional
Bedrooms 5
Full Baths 3
HOA Fees $58/ann
HOA Y/N Mandatory
Year Built 2010
Annual Tax Amount $10,397
Lot Size 7,187 Sqft
Acres 0.165
Property Description
Prepare to fall in love with this exquisite Grand Home nestled in the sought after community of Grand Peninsula just minutes from Joe Pool Lake. This home features quality craftsmanship throughout with soaring ceilings, wood floors, custom cabinetry and an open design for all your entertaining needs! Relax in your large Great Room, magnificent Chef's Kitchen with large island, granite, pro appliances, stainless fridge, and large Pantry. Need more space? No problem. The estate opens up to a large game and media room for the sports and movie enthusiast. The primary suite features its own fireplace, oversized ensuite, and custom closet. A 1st floor in-law suite gives privacy to guests or elderly loved ones. Its 3-car garage gives extra space for storage or that long awaited sports car. Large Covered Patio, Clubhouse, Pools, Park, Trails, and esteemed Mansfield ISD! Plus, the seller is offering $10,000 in closing cost with approved offer. This will not last. Come see it today.
Location
State TX
County Tarrant
Community Club House, Community Pool, Greenbelt, Jogging Path/Bike Path, Park, Playground
Direction Use GPS
Rooms
Dining Room 2
Interior
Interior Features Decorative Lighting, Double Vanity, Eat-in Kitchen, Kitchen Island, Open Floorplan, Vaulted Ceiling(s)
Heating Central, Electric
Cooling Central Air, Electric
Flooring Carpet, Ceramic Tile, Simulated Wood
Fireplaces Number 2
Fireplaces Type Bedroom, Decorative, Electric, Gas Starter, Wood Burning
Appliance Electric Cooktop, Electric Oven, Electric Water Heater
Heat Source Central, Electric
Laundry Electric Dryer Hookup, Utility Room, Full Size W/D Area, Washer Hookup
Exterior
Exterior Feature Covered Patio/Porch
Garage Spaces 2.0
Fence Wood
Community Features Club House, Community Pool, Greenbelt, Jogging Path/Bike Path, Park, Playground
Utilities Available City Sewer, City Water, Concrete, Dirt, Underground Utilities
Roof Type Composition
Parking Type 2-Car Single Doors, Additional Parking, Garage Door Opener, Garage Faces Side
Garage Yes
Building
Lot Description Interior Lot, Landscaped, Sprinkler System, Subdivision
Story Two
Foundation Slab
Structure Type Brick
Schools
Elementary Schools Anna May Daulton
School District Mansfield Isd
Others
Restrictions Deed
Ownership Owner of record
Acceptable Financing Cash, Conventional, FHA, VA Loan
Listing Terms Cash, Conventional, FHA, VA Loan
Financing VA
Read Less

©2024 North Texas Real Estate Information Systems.
Bought with Stephanie Barnes • Century 21 Mike Bowman, Inc.
GET MORE INFORMATION




