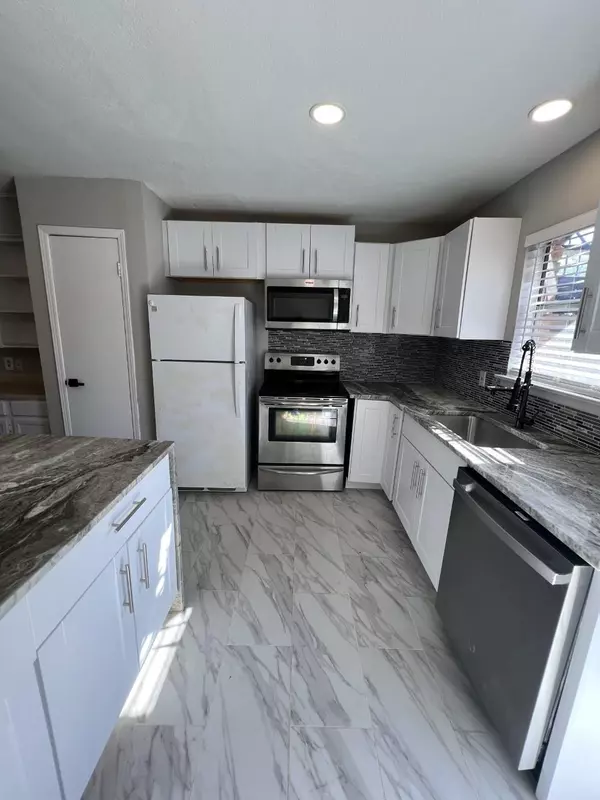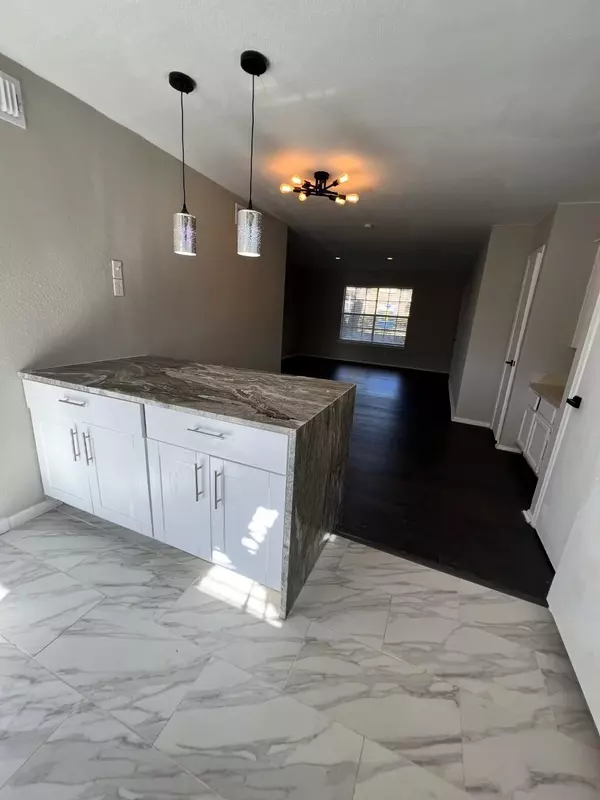For more information regarding the value of a property, please contact us for a free consultation.
3516 Parkridge Drive #109 Dallas, TX 75234
Want to know what your home might be worth? Contact us for a FREE valuation!

Our team is ready to help you sell your home for the highest possible price ASAP
Key Details
Property Type Condo
Sub Type Condominium
Listing Status Sold
Purchase Type For Sale
Square Footage 967 sqft
Price per Sqft $186
Subdivision Burgundy Condo
MLS Listing ID 20242945
Sold Date 02/16/23
Bedrooms 2
Full Baths 2
HOA Fees $270/mo
HOA Y/N Mandatory
Year Built 1982
Annual Tax Amount $2,934
Lot Size 7.526 Acres
Acres 7.526
Property Description
MULTIPLE OFFERS. First floor condo, 1 level, Remodeled 2 bed, 2 bathrooms with gated fenced YARD. Investors welcome, perfect for AirBNB or to live in. Everything is new inside, high-end finishes throughout, new beautiful dark grayish hardwood floor, texture and paint, brand new kitchen, new bathrooms, new designer fixtures, new faucets, vanities, new stainless-steel appliances, new granite counters, huge kitchen island, waterfall granite, small fenced BACKYARD, 2 assigned PARKING. Both bedrooms are large with large walk in closets, 7 closets in the condo, build in desk. Full size washer and dryer hook-up inside the closet. Open kitchen to dining and family room, lots of windows, new window blinds and new door knobs and new closet doors, Bluetooth speakers, shower jets and rain fall shower in both bathrooms. Centrally located, Close to 635 and 35. Min to Addison, Framers Branch, Irving, Love Field. Virtual TOUR available. HOA upgrading common areas; pools, Fences, parking, mail boxes.
Location
State TX
County Dallas
Direction Complex located in the in March lane, one block from Forest. Building number is 3516 in Parkridge Dr., the building located toward the end of Parkridge Dr. next to the kids playground. Park in the back of the building by my sign, in front of the yard fence gate.
Rooms
Dining Room 1
Interior
Interior Features Decorative Lighting, Kitchen Island, Pantry, Smart Home System, Walk-In Closet(s)
Heating Electric
Cooling Central Air
Flooring Wood
Appliance Dishwasher, Disposal, Electric Range, Microwave
Heat Source Electric
Exterior
Carport Spaces 2
Pool In Ground
Utilities Available City Sewer
Roof Type Shingle
Parking Type Assigned
Garage No
Private Pool 1
Building
Story One
Foundation Slab
Structure Type Brick
Schools
Elementary Schools Adamsjohnq
School District Dallas Isd
Others
Ownership See Taxes
Acceptable Financing Cash, Conventional
Listing Terms Cash, Conventional
Financing Cash
Read Less

©2024 North Texas Real Estate Information Systems.
Bought with Dylan Green • Rogers Healy and Associates
GET MORE INFORMATION




