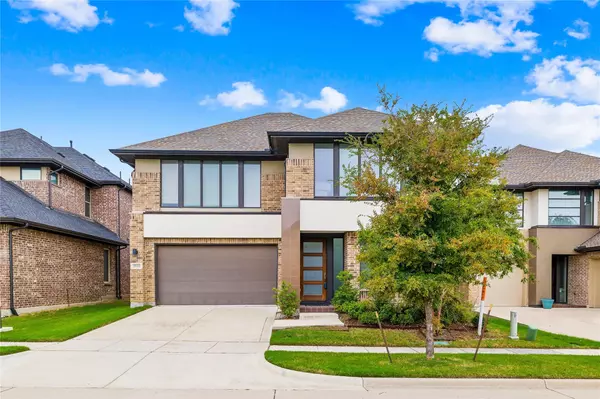For more information regarding the value of a property, please contact us for a free consultation.
5932 Drayton Lane Mckinney, TX 75070
Want to know what your home might be worth? Contact us for a FREE valuation!

Our team is ready to help you sell your home for the highest possible price ASAP
Key Details
Property Type Single Family Home
Sub Type Single Family Residence
Listing Status Sold
Purchase Type For Sale
Square Footage 3,454 sqft
Price per Sqft $236
Subdivision Village Park Ph 2D
MLS Listing ID 20158411
Sold Date 02/10/23
Style Contemporary/Modern
Bedrooms 4
Full Baths 3
Half Baths 1
HOA Fees $53/mo
HOA Y/N Mandatory
Year Built 2016
Annual Tax Amount $10,844
Lot Size 6,011 Sqft
Acres 0.138
Property Description
Contemporary, stunning home built by Mainvue. Open floor plan with high ceiling foyer and open study room with plenty of natural light. Grand master bedroom downstairs featuring luxurious ensuite bath, double vanities, large frameless glass shower, oversized tub. Spacious and beautiful kitchen with upgraded quartz countertops, walk in pantry, double oven, stainless steel appliances, soft close European cabinet doors and drawers. Extra living space downstairs can be used as media room or formal dining room. Master bedroom closet connected to utility room featuring built in cabinets and a large sink. Impressive covered outdoor patio area with fireplace. Open game room with floor to ceiling windows and three guest bedrooms upstairs. One bedroom upstairs has an ensuite bathroom, another jack and jill full bath shared by two other bedrooms which have never been lived in. minutes from Sam Rayburn Tollway. Allen ISD! Seller can offer credit towards closing .
Location
State TX
County Collin
Community Community Pool, Playground, Sidewalks
Direction Exit Stacy rd off 121, head north on Stacy, turn right on Recioto, left on Naphill, then turn right on Drayton Ln, property is on the left.
Rooms
Dining Room 2
Interior
Interior Features Cable TV Available, Eat-in Kitchen, Flat Screen Wiring, High Speed Internet Available, Kitchen Island, Pantry, Sound System Wiring, Walk-In Closet(s)
Heating Central
Cooling Ceiling Fan(s), Central Air, Electric
Flooring Hardwood
Fireplaces Number 2
Fireplaces Type Gas
Appliance Dishwasher, Disposal, Gas Cooktop, Gas Water Heater, Microwave, Double Oven, Tankless Water Heater
Heat Source Central
Laundry Electric Dryer Hookup, Utility Room, Full Size W/D Area, Washer Hookup
Exterior
Exterior Feature Covered Patio/Porch, Lighting
Garage Spaces 2.0
Carport Spaces 2
Fence Back Yard, Fenced
Community Features Community Pool, Playground, Sidewalks
Utilities Available City Sewer, City Water
Roof Type Shingle
Parking Type 2-Car Single Doors
Garage Yes
Building
Story Two
Foundation Slab
Structure Type Brick,Frame,Stucco,Tilt Wall
Schools
School District Allen Isd
Others
Ownership See tax
Acceptable Financing Cash, Conventional, FHA
Listing Terms Cash, Conventional, FHA
Financing Conventional
Read Less

©2024 North Texas Real Estate Information Systems.
Bought with Rachael Wang • Redfin Corporation
GET MORE INFORMATION




