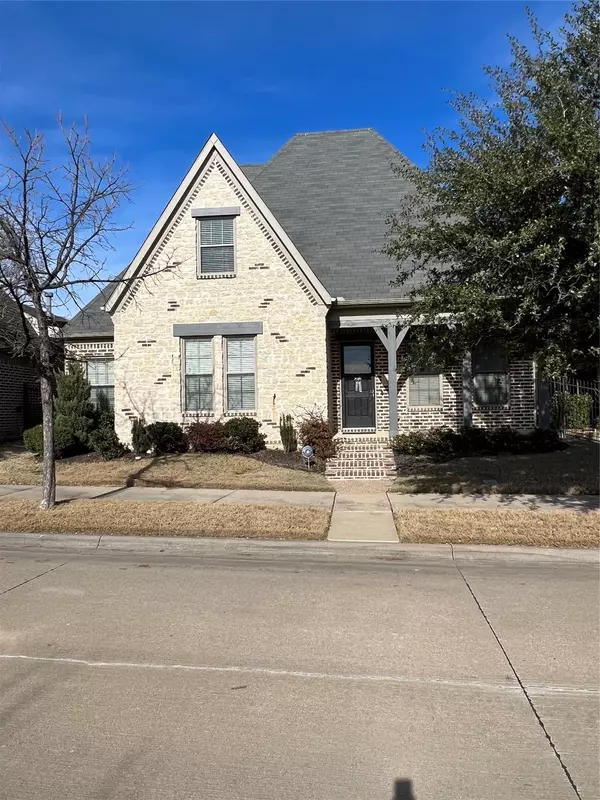For more information regarding the value of a property, please contact us for a free consultation.
8617 Nichols Way North Richland Hills, TX 76180
Want to know what your home might be worth? Contact us for a FREE valuation!

Our team is ready to help you sell your home for the highest possible price ASAP
Key Details
Property Type Single Family Home
Sub Type Single Family Residence
Listing Status Sold
Purchase Type For Sale
Square Footage 2,942 sqft
Price per Sqft $202
Subdivision Home Town Nrh West
MLS Listing ID 20227704
Sold Date 02/10/23
Style Traditional
Bedrooms 4
Full Baths 3
HOA Fees $60/mo
HOA Y/N Mandatory
Year Built 2009
Annual Tax Amount $9,959
Lot Size 6,359 Sqft
Acres 0.146
Property Description
Wonderful home in the Home Town Addition! 3 bedrooms + one flex room down and one room (media-teen) with separate AC control + full bath + closet upstairs. This home was built with quality upgrades by Cambridge Homes. Beautiful wood floors, designer touches in kitchen, white cabinets, gas cooktop, refrigerator included, new paint, new carpet in the bedrooms. Mud room bench and hooks added in the hallway near the flex room and rear entry garage. The flex room would be a great office, exercise room, or play room and it has separate AC control and it is located in the back of the home for privacy. The 3 car garage has new epoxy coated flooring. Energy efficient. HOA maintains front and back yard and billed quarterly. Premium lot located across the street from the neighborhood park. City library and recreation center-gym are close.
Washer and dryer are negotiable.
Doorbell remains with the home.
Location
State TX
County Tarrant
Community Playground, Sidewalks
Direction 820 exit Precinct Line North then West on Mid Cities or North on Davis Blvd then East on Mid Cities, South on Winter Park, Left on Nichols and follow boulevard around to 8617.
Rooms
Dining Room 2
Interior
Interior Features Cable TV Available, Decorative Lighting, Granite Counters, Kitchen Island, Open Floorplan, Pantry, Vaulted Ceiling(s), Walk-In Closet(s)
Heating Central
Cooling Central Air, Electric, Zoned
Flooring Carpet, Wood
Fireplaces Number 1
Fireplaces Type Gas Logs, Gas Starter, Living Room
Appliance Dishwasher, Disposal, Gas Cooktop, Gas Water Heater, Microwave, Plumbed For Gas in Kitchen, Refrigerator
Heat Source Central
Exterior
Garage Spaces 3.0
Community Features Playground, Sidewalks
Utilities Available City Sewer, City Water
Roof Type Composition
Parking Type 2-Car Double Doors, Additional Parking, Garage Faces Rear
Garage Yes
Building
Lot Description Park View, Sprinkler System, Zero Lot Line
Story One and One Half
Foundation Slab
Structure Type Brick
Schools
Elementary Schools Walkercrk
School District Birdville Isd
Others
Ownership see tax records
Acceptable Financing Cash, Conventional, FHA
Listing Terms Cash, Conventional, FHA
Financing Conventional
Read Less

©2024 North Texas Real Estate Information Systems.
Bought with David Gibbs • Monument Realty
GET MORE INFORMATION




