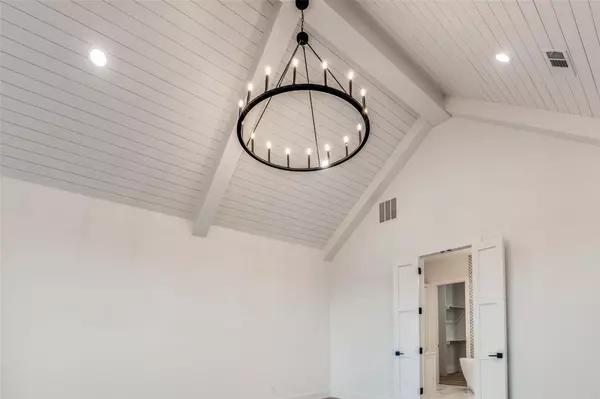For more information regarding the value of a property, please contact us for a free consultation.
102 Stafford Drive Heath, TX 75032
Want to know what your home might be worth? Contact us for a FREE valuation!

Our team is ready to help you sell your home for the highest possible price ASAP
Key Details
Property Type Single Family Home
Sub Type Single Family Residence
Listing Status Sold
Purchase Type For Sale
Square Footage 4,154 sqft
Price per Sqft $312
Subdivision Stoneleigh
MLS Listing ID 20226608
Sold Date 02/06/23
Bedrooms 5
Full Baths 4
Half Baths 1
HOA Fees $56/ann
HOA Y/N Mandatory
Year Built 2022
Lot Size 0.600 Acres
Acres 0.6
Property Description
Pictures don't show the beauty of this home. It was inspired and designed by Carter Rena Design. The exterior accents makes this home a one of a kind, think classic modern home in the city of heath. The home consists of 5 bedrooms and 4.5 baths. The moment you walk through the iron front door, you'll see the executive home office to the large slider that opens up to the patio and you'll feel right at home. The amazing white oak kitchen with large waterfall island makes it perfect place to entertain those family gatherings. The home features oversized bedrooms and closets for all. The upstairs alone has a game room and 3 bedrooms. Lastly, the executive suite is spacious with large vanities and double entry doors to the private closet.
Location
State TX
County Rockwall
Direction I-30 east, south on Ridge road (740), East on FM 550, South (right) on Brentwood drive, East (left) on rabbit ridge ( stop sign), right on Bristol court ( south), left onto Stafford drive. home is end of the culdesac
Rooms
Dining Room 1
Interior
Interior Features Built-in Features, Decorative Lighting, Dry Bar, Granite Counters, High Speed Internet Available, Kitchen Island, Natural Woodwork, Open Floorplan, Pantry, Sound System Wiring, Vaulted Ceiling(s), Walk-In Closet(s), Wired for Data
Heating Central, Fireplace(s), Natural Gas
Cooling Ceiling Fan(s), Central Air, Electric
Flooring Carpet, Ceramic Tile, Hardwood, Tile, Wood
Fireplaces Number 2
Fireplaces Type Dining Room, Outside
Appliance Built-in Refrigerator, Dishwasher, Disposal, Electric Oven, Gas Cooktop, Gas Water Heater, Microwave, Double Oven, Tankless Water Heater
Heat Source Central, Fireplace(s), Natural Gas
Exterior
Garage Spaces 3.0
Utilities Available City Sewer, City Water, Electricity Connected
Roof Type Composition,Metal
Parking Type Garage, Garage Door Opener
Garage Yes
Building
Story Two
Foundation Slab
Structure Type Brick
Schools
Elementary Schools Amy Parks-Heath
School District Rockwall Isd
Others
Ownership Parkview Homes
Financing Conventional
Read Less

©2024 North Texas Real Estate Information Systems.
Bought with Joe Kacynski • Allie Beth Allman & Associates
GET MORE INFORMATION




