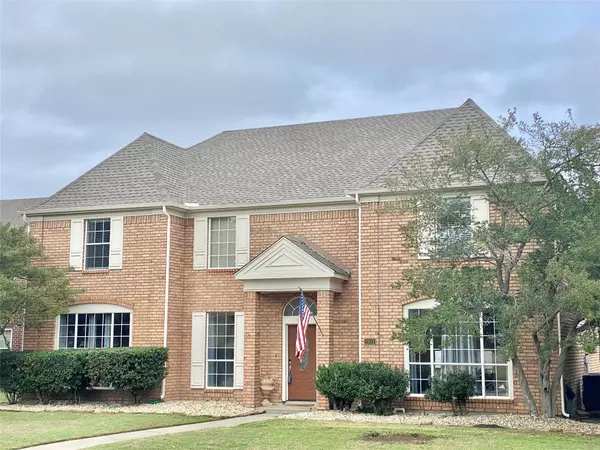For more information regarding the value of a property, please contact us for a free consultation.
2921 Shadywood Lane Plano, TX 75023
Want to know what your home might be worth? Contact us for a FREE valuation!

Our team is ready to help you sell your home for the highest possible price ASAP
Key Details
Property Type Single Family Home
Sub Type Single Family Residence
Listing Status Sold
Purchase Type For Sale
Square Footage 3,064 sqft
Price per Sqft $190
Subdivision Hunters Creek Estates Ph One
MLS Listing ID 20220115
Sold Date 02/02/23
Style Colonial
Bedrooms 4
Full Baths 2
Half Baths 1
HOA Y/N Voluntary
Year Built 1991
Annual Tax Amount $7,807
Lot Size 7,840 Sqft
Acres 0.18
Property Description
This Hunters Creek Estates' Colonial is stunning fitted with a modern layout that is full of natural light cascading through the supersized windows. This home's top three selling points are its convenient and central location, open and naturally bright layout, and updated condition. Located in Hunter Creek, this home is centrally located in Plano with easy access to all four major highways to move conveniently around DFW. From this home, you can easily walk to Carlisle Elementary (9:10 test scores) and Shimelphening Middle (10:10 Test Scores). The open layout provides oversized living spaces, XL windows with views of the pool from the interior living spaces, and spacious bedroom accommodations. Recent improvements include granite countertops, subway backsplash, stainless steel appliances, interior paint, roof, water heater, master shower, fence, pool resurfacing, hall bath, laundry room, upstairs carpet, and new millwork.
Location
State TX
County Collin
Direction Use GPS
Rooms
Dining Room 2
Interior
Interior Features Built-in Features, Cable TV Available, Chandelier, Decorative Lighting, Double Vanity, Eat-in Kitchen, Granite Counters, High Speed Internet Available, Kitchen Island, Loft, Open Floorplan, Pantry, Walk-In Closet(s)
Heating Central, Natural Gas
Cooling Ceiling Fan(s), Central Air, Electric
Flooring Carpet, Ceramic Tile, Hardwood
Fireplaces Number 1
Fireplaces Type Family Room, Gas Logs, Gas Starter
Appliance Dishwasher, Disposal, Electric Cooktop, Electric Oven
Heat Source Central, Natural Gas
Exterior
Exterior Feature Private Yard
Garage Spaces 2.0
Fence Wood
Pool In Ground
Utilities Available Alley, Asphalt, Cable Available, City Sewer, City Water, Curbs, Electricity Connected, Individual Gas Meter, Phone Available
Roof Type Composition
Parking Type 2-Car Single Doors, Driveway, Garage Door Opener
Garage Yes
Private Pool 1
Building
Lot Description Few Trees, Interior Lot, Irregular Lot, Landscaped, Level
Story Two
Foundation Slab
Structure Type Brick,Wood
Schools
Elementary Schools Carlisle
High Schools Plano Senior
School District Plano Isd
Others
Restrictions Deed
Ownership See Realist
Financing Conventional
Read Less

©2024 North Texas Real Estate Information Systems.
Bought with Kristin Barnett • Funk Realty Group, LLC
GET MORE INFORMATION




