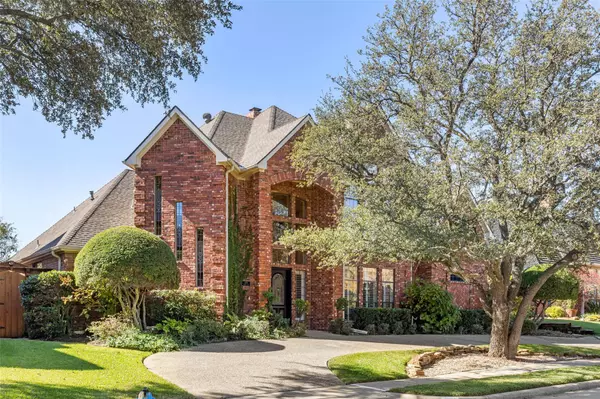For more information regarding the value of a property, please contact us for a free consultation.
3416 Snidow Drive Plano, TX 75025
Want to know what your home might be worth? Contact us for a FREE valuation!

Our team is ready to help you sell your home for the highest possible price ASAP
Key Details
Property Type Single Family Home
Sub Type Single Family Residence
Listing Status Sold
Purchase Type For Sale
Square Footage 4,168 sqft
Price per Sqft $185
Subdivision Whiffletree Vi
MLS Listing ID 20198074
Sold Date 02/03/23
Bedrooms 5
Full Baths 4
HOA Y/N None
Year Built 1986
Annual Tax Amount $5,512
Lot Size 9,583 Sqft
Acres 0.22
Lot Dimensions 80 x 120
Property Description
Impeccable location in highly desirable Whifflettree! Walking distance to Mathews Elementary! Features & amenities of this stately home include: lovely curb appeal with circular driveway, established landscaping & mature oak tree; spacious floor plan with vaulted ceilings; plantation shutters; 2 fireplaces; family room has large wet bar- ideal for entertaining; large kitchen with granite counters & island; first floor primary suite; secondary split bedroom downstairs with full bath; utility room with built-ins, sink & space for second fridge; 3 additional bedrooms, 2 full baths & reading loft upstairs; main living room overlooks covered patio with views of sparking pool; board on board privacy fence; natural gas grill; gutters; roof replaced 2016. Easy access to Dallas North Tollway, 121, 190 & 75.
Location
State TX
County Collin
Direction From Legacy and Coit: East on Legacy to Marchman. Turn Left (North) on Marchman. Left (West) on Snidow to 3416. Home on South side of the street. Sign in yard.
Rooms
Dining Room 2
Interior
Interior Features Built-in Features, Cable TV Available, Central Vacuum, Chandelier, Double Vanity, Eat-in Kitchen, Flat Screen Wiring, Granite Counters, High Speed Internet Available, Kitchen Island, Natural Woodwork, Open Floorplan, Paneling, Pantry, Sound System Wiring, Walk-In Closet(s), Wet Bar
Heating Central
Cooling Ceiling Fan(s), Central Air
Flooring Carpet, Hardwood, Tile
Fireplaces Number 2
Fireplaces Type Family Room, Gas Logs, Gas Starter, Living Room
Appliance Dishwasher, Disposal, Electric Cooktop, Microwave, Double Oven, Trash Compactor, Warming Drawer
Heat Source Central
Laundry Electric Dryer Hookup, Utility Room, Full Size W/D Area, Washer Hookup
Exterior
Exterior Feature Covered Patio/Porch, Gas Grill, Rain Gutters
Garage Spaces 3.0
Fence Wood
Pool Diving Board, Gunite, In Ground, Pool Sweep, Pool/Spa Combo, Water Feature
Utilities Available Alley, City Sewer, City Water, Individual Gas Meter, Individual Water Meter, Sidewalk
Roof Type Composition
Parking Type Alley Access, Garage Door Opener
Garage Yes
Private Pool 1
Building
Lot Description Interior Lot, Landscaped, Oak, Sprinkler System
Story Two
Foundation Slab
Structure Type Brick
Schools
Elementary Schools Mathews
High Schools Plano Senior
School District Plano Isd
Others
Ownership Jon Rommel & Judy Webster
Acceptable Financing Cash, Conventional
Listing Terms Cash, Conventional
Financing Conventional
Read Less

©2024 North Texas Real Estate Information Systems.
Bought with Sharon Ketko • Sharon Ketko Realty
GET MORE INFORMATION




