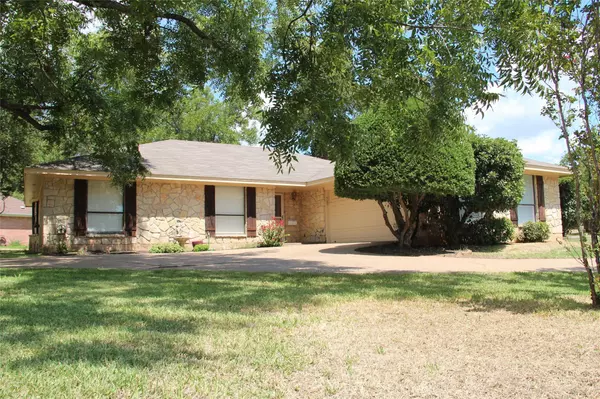For more information regarding the value of a property, please contact us for a free consultation.
6103 Prospect Hill Drive Granbury, TX 76049
Want to know what your home might be worth? Contact us for a FREE valuation!

Our team is ready to help you sell your home for the highest possible price ASAP
Key Details
Property Type Single Family Home
Sub Type Single Family Residence
Listing Status Sold
Purchase Type For Sale
Square Footage 2,091 sqft
Price per Sqft $137
Subdivision Pecan Plantation
MLS Listing ID 20199451
Sold Date 01/30/23
Style Southwestern
Bedrooms 3
Full Baths 3
HOA Fees $199/mo
HOA Y/N Mandatory
Year Built 1982
Annual Tax Amount $3,115
Lot Size 5,227 Sqft
Acres 0.12
Property Description
This is a great home! Don't let the low price scare you. It just needs cosmetic updating. Close to back gate & club. BEST PRICED single-family home in Pecan. Great floor plan w perfectly sized rooms. Light & bright, & ready to make it your own. Lg den w wbfp & vaulted ceiling. Open den, kitchen, dining, & office area. Flex rm & full bath on the kitchen side of the home. Generous utility w pantry, cabinets, & hanging space. The oversized garage has workbench, cabinets & shelves! The other side of the home has a spacious master w separate vanity areas & walk in closets, 2 more bedrooms & full bath along w a wet bar. Circle drive w lots of parking. 2015 roof. Covered patio & storage built along the back of the house. Mature trees shade the yard. So much potential!! Enjoy the amenities of a unique golf community surrounded by the Brazos.2 golf courses and pools, marina, country club, dog park, tennis, & more! Security & superior VFD & EMS inside gates. Buyer to pay transfer fee of $5080.43
Location
State TX
County Hood
Community Airport/Runway, Boat Ramp, Campground, Club House, Community Pool, Fishing, Fitness Center, Gated, Golf, Guarded Entrance, Hangar, Jogging Path/Bike Path, Lake, Marina, Park, Pool, Racquet Ball, Restaurant, Tennis Court(S)
Direction From Front Gate on Fall Creek, FM 167. R on Plantation off traffic circle. L on Pleasant Hill. R on Hanging Moss to Prospect Hill. From Back Gate on Mambrino Hwy., R on Wedgefield off circle. L on Pleasant Hill, L on Hanging Moss, House is on the corner of Prospect Hill and Hanging Moss.
Rooms
Dining Room 1
Interior
Interior Features Cable TV Available, Decorative Lighting, Double Vanity, Eat-in Kitchen, High Speed Internet Available, Open Floorplan, Pantry, Tile Counters, Vaulted Ceiling(s), Walk-In Closet(s), Wet Bar
Heating Central, Electric, Heat Pump
Cooling Ceiling Fan(s), Central Air, Electric
Flooring Carpet, Ceramic Tile
Fireplaces Number 1
Fireplaces Type Blower Fan, Den, Raised Hearth, Stone, Wood Burning
Appliance Dishwasher, Disposal, Electric Cooktop, Electric Oven, Electric Range, Microwave
Heat Source Central, Electric, Heat Pump
Laundry Electric Dryer Hookup, Utility Room, Full Size W/D Area, Washer Hookup
Exterior
Exterior Feature Covered Deck, Covered Patio/Porch, Storage
Garage Spaces 2.0
Fence None
Community Features Airport/Runway, Boat Ramp, Campground, Club House, Community Pool, Fishing, Fitness Center, Gated, Golf, Guarded Entrance, Hangar, Jogging Path/Bike Path, Lake, Marina, Park, Pool, Racquet Ball, Restaurant, Tennis Court(s)
Utilities Available Cable Available, Electricity Available, Electricity Connected, Individual Water Meter, MUD Sewer, MUD Water, Phone Available, Sewer Available
Roof Type Composition
Parking Type 2-Car Single Doors, Circular Driveway, Deck, Garage, Garage Door Opener, Garage Faces Side, Gated, Inside Entrance, Kitchen Level, Oversized, Storage, Workshop in Garage
Garage Yes
Building
Lot Description Interior Lot, Irregular Lot, Landscaped, Many Trees, Sprinkler System, Subdivision
Story One
Foundation Slab
Structure Type Rock/Stone
Schools
Elementary Schools Mambrino
School District Granbury Isd
Others
Ownership Donna Rae Reed
Acceptable Financing Cash, Conventional, FHA, VA Loan
Listing Terms Cash, Conventional, FHA, VA Loan
Financing VA
Read Less

©2024 North Texas Real Estate Information Systems.
Bought with Viviana Escareno • Duran & Co. Realty Group, LLC
GET MORE INFORMATION




