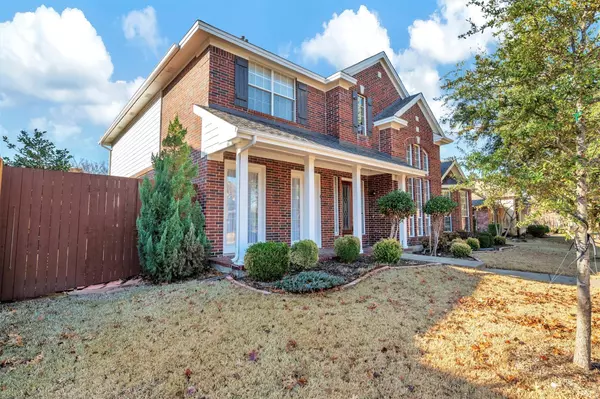For more information regarding the value of a property, please contact us for a free consultation.
1710 Long Prairie Road Allen, TX 75002
Want to know what your home might be worth? Contact us for a FREE valuation!

Our team is ready to help you sell your home for the highest possible price ASAP
Key Details
Property Type Single Family Home
Sub Type Single Family Residence
Listing Status Sold
Purchase Type For Sale
Square Footage 3,674 sqft
Price per Sqft $149
Subdivision Summerfield Ph One
MLS Listing ID 20231216
Sold Date 02/01/23
Style Traditional
Bedrooms 5
Full Baths 4
HOA Fees $52/ann
HOA Y/N Mandatory
Year Built 2002
Annual Tax Amount $8,766
Lot Size 9,583 Sqft
Acres 0.22
Property Description
Beautiful home in the desirable Summerfield community in Allen! This 5 bed, 4 bath home comes with tall ceilings, ceramic tile flooring in common areas, one secondary bedroom down, spacious game room, study, formal dining room, tons of storage space, and 5th bedroom with ensuite bathroom! Spotless kitchen with gas cooktop, island, built in desk, and breakfast bar. Large master bedroom down with bay window. separate vanities, jetted tub, large walk-in closet, and separate shower. One mile from celebration park. Close proximity to tons of shopping, entertainment, and restaurants at the Allen Outlet Mall, Village at Allen, and Fairview Town Center.
Location
State TX
County Collin
Community Community Pool, Community Sprinkler, Curbs, Fishing, Greenbelt, Jogging Path/Bike Path, Park, Playground, Pool, Sidewalks, Other
Direction Head north on US-75 N; exit 36 toward Exchange Pkwy; right onto the Exchange Pkwy East ramp; Continue onto E Exchange Pkwy; left onto N Angel Pkwy; right onto Country Bend; left onto Long Prairie Rd; 1710 Long Prairie Rd will be on the left.
Rooms
Dining Room 2
Interior
Interior Features Cable TV Available, Cathedral Ceiling(s), Chandelier, Decorative Lighting, Double Vanity, High Speed Internet Available, Kitchen Island, Natural Woodwork, Open Floorplan, Pantry, Vaulted Ceiling(s), Walk-In Closet(s), Wired for Data
Heating Central, ENERGY STAR Qualified Equipment, Fireplace(s), Natural Gas
Cooling Ceiling Fan(s), Central Air, Electric, ENERGY STAR Qualified Equipment
Flooring Carpet, Ceramic Tile
Fireplaces Number 1
Fireplaces Type Den, Gas, Gas Logs
Equipment Satellite Dish
Appliance Built-in Gas Range, Dishwasher, Disposal, Electric Oven, Gas Cooktop, Microwave, Vented Exhaust Fan
Heat Source Central, ENERGY STAR Qualified Equipment, Fireplace(s), Natural Gas
Laundry Electric Dryer Hookup, Utility Room, Full Size W/D Area, Washer Hookup
Exterior
Exterior Feature Rain Gutters, Private Yard
Garage Spaces 2.0
Fence Back Yard, Wood
Community Features Community Pool, Community Sprinkler, Curbs, Fishing, Greenbelt, Jogging Path/Bike Path, Park, Playground, Pool, Sidewalks, Other
Utilities Available Alley, Cable Available, City Sewer, City Water, Co-op Electric, Concrete, Curbs, Electricity Available, Electricity Connected, Individual Gas Meter, Individual Water Meter, Natural Gas Available, Phone Available, Sewer Available, Sidewalk, Underground Utilities
Roof Type Composition
Garage Yes
Building
Lot Description Landscaped, Lrg. Backyard Grass, Oak, Sprinkler System, Subdivision
Story Two
Foundation Slab
Structure Type Brick,Wood
Schools
Elementary Schools Olson
School District Allen Isd
Others
Ownership See Transaction Desk
Acceptable Financing Cash, Conventional, FHA, Texas Vet, VA Loan
Listing Terms Cash, Conventional, FHA, Texas Vet, VA Loan
Financing Cash
Read Less

©2024 North Texas Real Estate Information Systems.
Bought with Andrew Smith • Market Experts Realty
GET MORE INFORMATION




