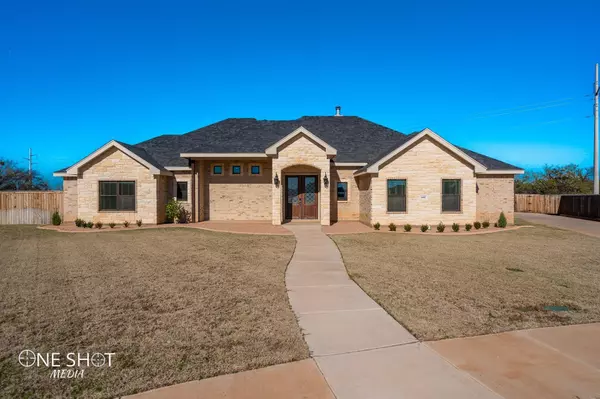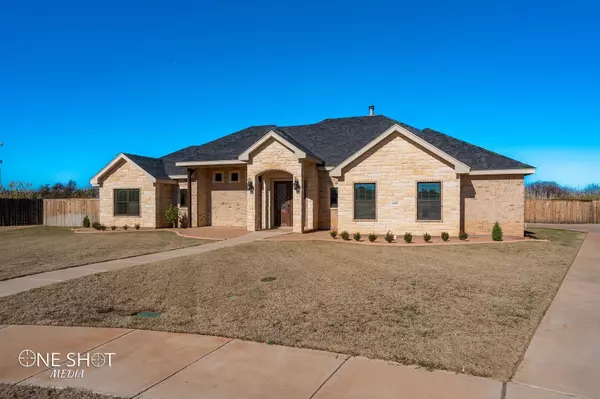For more information regarding the value of a property, please contact us for a free consultation.
6402 Red Yucca Road Abilene, TX 79606
Want to know what your home might be worth? Contact us for a FREE valuation!

Our team is ready to help you sell your home for the highest possible price ASAP
Key Details
Property Type Single Family Home
Sub Type Single Family Residence
Listing Status Sold
Purchase Type For Sale
Square Footage 2,570 sqft
Price per Sqft $173
Subdivision Elm Crk/Wylie Sec 1
MLS Listing ID 20220313
Sold Date 01/26/23
Style Ranch
Bedrooms 4
Full Baths 3
HOA Fees $50/ann
HOA Y/N Mandatory
Year Built 2018
Annual Tax Amount $8,799
Lot Size 0.507 Acres
Acres 0.507
Property Description
Put this absolutely stunning custom built home on your list today. No details were missed when building this 4 bedroom, 3 bathroom home in the Elm Creek Addition. From the double crown molding, high ceilings and wood look tile throughout the home, the split floor plan gives an added touch of privacy for the primary bedroom and bathroom suite. The living room features a spacious area with a stone wood burning fireplace. This dream kitchen is immaculate with all of the added custom touches including marble backsplash, granite counters, a kitchen island with a sink, a walk in pantry, all stainless steel appliances and a vent-a-hood range. Your primary suite features spa like amenities with a large soaking tub, dual sinks, a separate shower, and walk in closets. There is a great flex room that can act as an office or a children's study or game room. Enjoy your evenings on a large covered patio with a spacious backyard. Minutes away from Wylie High School, shopping and restaurants.
Location
State TX
County Taylor
Direction Take Buffalo Gap Rd to Antilley, turn West on Antilley. Make a left on Lantana Ave, then a right onto Red Yucca Rd. Home will be straight ahead at the end of the cul-de-sac.
Rooms
Dining Room 1
Interior
Interior Features Cable TV Available, Decorative Lighting, Granite Counters, High Speed Internet Available, Kitchen Island, Open Floorplan, Pantry, Walk-In Closet(s)
Heating Central, Fireplace(s), Natural Gas
Cooling Ceiling Fan(s), Central Air, Electric
Flooring Tile
Fireplaces Number 1
Fireplaces Type Gas Starter, Wood Burning
Appliance Dishwasher, Electric Oven, Gas Cooktop, Refrigerator
Heat Source Central, Fireplace(s), Natural Gas
Laundry Electric Dryer Hookup, Utility Room, Washer Hookup
Exterior
Exterior Feature Covered Patio/Porch
Garage Spaces 2.0
Fence Fenced, Wood
Utilities Available City Sewer, City Water
Roof Type Composition
Parking Type Driveway, Garage, Garage Door Opener, Garage Faces Side
Garage Yes
Building
Lot Description Cul-De-Sac, Landscaped, Lrg. Backyard Grass, Sprinkler System, Subdivision
Story One
Foundation Slab
Structure Type Brick,Rock/Stone
Schools
Elementary Schools Wylie West
School District Wylie Isd, Taylor Co.
Others
Restrictions Deed
Ownership Aqeel Saad Mitchell Sr and LaShonda Charise Mitche
Acceptable Financing Cash, Conventional, FHA, VA Loan
Listing Terms Cash, Conventional, FHA, VA Loan
Financing Conventional
Special Listing Condition Deed Restrictions, Survey Available
Read Less

©2024 North Texas Real Estate Information Systems.
Bought with Tim Clark • CLARK REAL ESTATE GROUP
GET MORE INFORMATION




