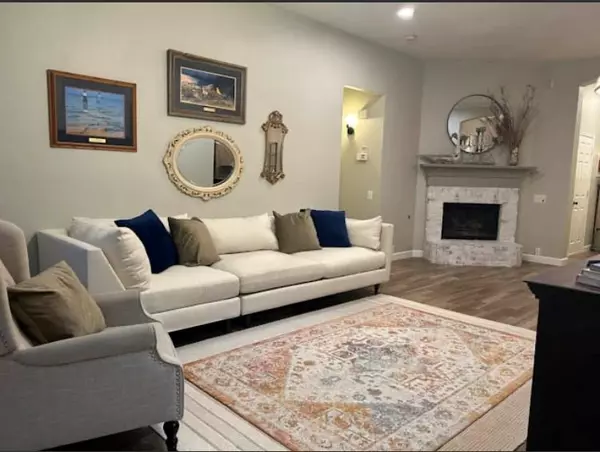For more information regarding the value of a property, please contact us for a free consultation.
5912 Berkshire Road Mckinney, TX 75072
Want to know what your home might be worth? Contact us for a FREE valuation!

Our team is ready to help you sell your home for the highest possible price ASAP
Key Details
Property Type Single Family Home
Sub Type Single Family Residence
Listing Status Sold
Purchase Type For Sale
Square Footage 1,727 sqft
Price per Sqft $240
Subdivision Willow Brook Ph I
MLS Listing ID 20216438
Sold Date 01/27/23
Style Traditional
Bedrooms 3
Full Baths 2
HOA Fees $75/ann
HOA Y/N Mandatory
Year Built 1997
Annual Tax Amount $5,877
Lot Size 10,454 Sqft
Acres 0.24
Property Description
Spacious home situated on a large corner lot, 2 car garage, extended patio, pool sized backyard, solar screens and new fence. As you walk in you will feel very welcomed by an 18x5 entryway. To the left you will find 2 bedrooms with fresh new carpet with a moderate size full bath in between. As you enter the home further you will be greeted with new floors, stylish light fixtures, can lights, beautiful brick gas fireplace, fresh neutral paint colors. Beautiful dining room with crown molding and vaulted ceiling that leads you to the kitchen. The kitchen hosts granite countertops,decorative neutral backsplash, pantry, gas appliances, a fridge that conveys, and extended countertop space. For smaller dining times you can enjoy the breakfast area that leads to the backyard. The gorgeous primary bedroom will not disappoint in space, designer carpet, and tall ceiling, ensuite bath features an oversized shower, garden tube, his and her vanity, brick pattern tile floors, and his and her closet.
Location
State TX
County Collin
Community Club House, Community Dock, Community Pool, Community Sprinkler, Curbs, Fishing, Golf, Greenbelt, Jogging Path/Bike Path, Lake, Park, Playground, Pool, Sidewalks, Tennis Court(S)
Direction Corner house off Berkshire and Rush Creek
Rooms
Dining Room 2
Interior
Interior Features Cable TV Available, Chandelier, Decorative Lighting, Double Vanity, Eat-in Kitchen, Granite Counters, High Speed Internet Available, Pantry, Walk-In Closet(s)
Heating Central, Fireplace(s), Natural Gas
Cooling Ceiling Fan(s), Central Air
Flooring Carpet, Ceramic Tile
Fireplaces Number 1
Fireplaces Type Brick, Gas, Gas Logs, Gas Starter
Appliance Built-in Gas Range, Dishwasher, Disposal, Gas Cooktop, Plumbed For Gas in Kitchen, Refrigerator, Vented Exhaust Fan
Heat Source Central, Fireplace(s), Natural Gas
Laundry Electric Dryer Hookup, In Hall, Utility Room, Full Size W/D Area, Washer Hookup
Exterior
Exterior Feature Dog Run, Rain Gutters
Garage Spaces 2.0
Fence Fenced, Wood
Community Features Club House, Community Dock, Community Pool, Community Sprinkler, Curbs, Fishing, Golf, Greenbelt, Jogging Path/Bike Path, Lake, Park, Playground, Pool, Sidewalks, Tennis Court(s)
Utilities Available City Sewer, City Water, Electricity Available, Individual Water Meter, Phone Available, Sidewalk, Underground Utilities
Roof Type Composition
Parking Type 2-Car Single Doors
Garage Yes
Building
Lot Description Corner Lot, Few Trees, Landscaped, Lrg. Backyard Grass, Park View, Subdivision
Story One
Foundation Slab
Structure Type Brick
Schools
Elementary Schools Wolford
School District Mckinney Isd
Others
Ownership Robert and Mindi Wesson
Acceptable Financing Cash, Conventional, FHA, VA Loan
Listing Terms Cash, Conventional, FHA, VA Loan
Financing Conventional
Read Less

©2024 North Texas Real Estate Information Systems.
Bought with Alana Slatter • Keller Williams Dallas Midtown
GET MORE INFORMATION




