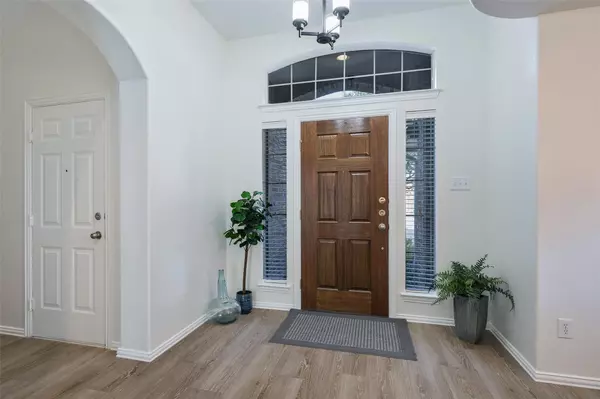For more information regarding the value of a property, please contact us for a free consultation.
2614 Katie Trail Melissa, TX 75454
Want to know what your home might be worth? Contact us for a FREE valuation!

Our team is ready to help you sell your home for the highest possible price ASAP
Key Details
Property Type Single Family Home
Sub Type Single Family Residence
Listing Status Sold
Purchase Type For Sale
Square Footage 2,402 sqft
Price per Sqft $179
Subdivision Liberty Ph 1
MLS Listing ID 20210422
Sold Date 01/31/23
Style Traditional
Bedrooms 4
Full Baths 3
HOA Fees $64/ann
HOA Y/N Mandatory
Year Built 2006
Annual Tax Amount $6,362
Lot Size 6,534 Sqft
Acres 0.15
Property Description
North-facing home on quiet, interior street. Freshly painted for a new home feel! Nearly 2,000 sqft of flooring upgraded with premium, textured porcelain tile with a natural wood look. Oversized kitchen, positioned at the heart of the home, includes a large island ready for entertaining, abundant storage & extra-wide pantry with french doors. Living room features a cozy fireplace & a wall of south facing windows for overflowing natural light. The primary bedroom is enhanced with a bay window extension & vaulted ceilings. The-en suite bath has dual vanities, large, soaking corner tub, separate shower, new LED light fixture, & generous walk-in closet. Off the front entrance, you'll find a secluded stairway leading to versatile bonus room with dedicated bathroom & walk in-closet. This flexible space is large enough to function as a studio apartment for an older child living at home or extended stay guest quarters. How will you use it? Reach out to lister for showing information.
Location
State TX
County Collin
Direction From McKinney go N on US 75. Take exit to 121 Bonham-Melissa, Pass Sonic. Pass next light and turn left onto Washington Dr next to Braums. 2nd right is Katie Trail. House is on the right. Reach out to lister for showing information.
Rooms
Dining Room 1
Interior
Interior Features Cable TV Available, Double Vanity, Granite Counters, High Speed Internet Available, Kitchen Island, Pantry, Walk-In Closet(s)
Heating Central, Fireplace Insert, Fireplace(s), Natural Gas
Cooling Ceiling Fan(s), Central Air
Flooring Carpet, Ceramic Tile
Fireplaces Number 1
Fireplaces Type Decorative, Gas, Great Room
Appliance Dishwasher, Disposal, Gas Oven, Gas Range, Gas Water Heater, Microwave, Plumbed For Gas in Kitchen, Plumbed for Ice Maker
Heat Source Central, Fireplace Insert, Fireplace(s), Natural Gas
Exterior
Exterior Feature Covered Patio/Porch, Rain Gutters, Private Yard
Garage Spaces 2.0
Carport Spaces 2
Fence Back Yard, Wood
Utilities Available Cable Available, City Sewer, City Water, Co-op Electric, Concrete, Curbs, Electricity Connected, Individual Gas Meter, Individual Water Meter, Sidewalk, Underground Utilities
Roof Type Composition
Parking Type 2-Car Single Doors, Garage, Garage Door Opener, Garage Faces Front
Garage Yes
Building
Lot Description Few Trees, Landscaped, Subdivision
Story One and One Half
Foundation Slab
Structure Type Brick
Schools
Elementary Schools Harry Mckillop
School District Melissa Isd
Others
Restrictions Development
Ownership Hill
Acceptable Financing Cash, Conventional, FHA, USDA Loan, VA Loan
Listing Terms Cash, Conventional, FHA, USDA Loan, VA Loan
Financing Conventional
Read Less

©2024 North Texas Real Estate Information Systems.
Bought with Beth Douglas • Compass RE Texas, LLC
GET MORE INFORMATION




