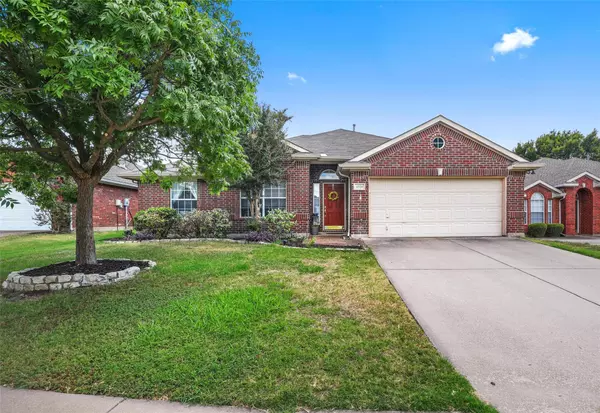For more information regarding the value of a property, please contact us for a free consultation.
4320 Heath Court Plano, TX 75024
Want to know what your home might be worth? Contact us for a FREE valuation!

Our team is ready to help you sell your home for the highest possible price ASAP
Key Details
Property Type Single Family Home
Sub Type Single Family Residence
Listing Status Sold
Purchase Type For Sale
Square Footage 2,030 sqft
Price per Sqft $221
Subdivision Estates At Fountain Creek Ii Ph Iib
MLS Listing ID 20218098
Sold Date 01/27/23
Style Traditional
Bedrooms 3
Full Baths 2
HOA Fees $31/qua
HOA Y/N Mandatory
Year Built 1996
Annual Tax Amount $6,255
Lot Size 7,405 Sqft
Acres 0.17
Property Description
NORTH facing cottage on a Cul-De-Sac in a very desired PISD neighborhood. 1996 built, 2,030 Sq. Ft., 1 level with 3 bedrooms, STUDY, 2 full bath, family room, 2 dining areas, utility room, 2 car garage with a Golf Cart parking. Updated kitchen with NEW SS (2 motor, 2 speed Vent-hood, 5 burner gas cook top, wall mount CONVECTION oven, marble counters with SS, 60:40 undermount sink), island with an overhang for barstools. 12in.x12in. Ceramic tile floor, accented back splash with Subway tiles and fresh paint. New carpet in the STUDY, hallway, NE bedroom. Master with a Bidet and rest of the house has hard flooring. Failed Seal Windows are being replaced. Utility room & master bathroom will have new 12x12 Ceramic tiles similar to the kitchen tiles. Walking trail at the end of the block. COMMUNITY POOL. Back patio is a covered gazebo with a ceiling fan and a gas hookup. Excellent location. 5 minutes to LEGACY WEST, TOYOTA. Restaurants, Shopping, Entertainment, Hwy. 121, Dallas North Tollway.
Location
State TX
County Collin
Community Community Pool, Community Sprinkler, Sidewalks
Direction Legacy Dr. & Preston Meadow Dr.: Go North on Preston Meadow till the dead end. At the STOP sign at QUINCY make a right turn. Go 50 yards and then the very 1st. left turn on Moonlight Dr. Make an immediate right turn on Heath Ct. House on the right side.
Rooms
Dining Room 2
Interior
Interior Features Double Vanity, Eat-in Kitchen, Flat Screen Wiring, Granite Counters, High Speed Internet Available, Kitchen Island, Open Floorplan, Pantry, Walk-In Closet(s), Wired for Data
Heating Central, Natural Gas
Cooling Ceiling Fan(s), Central Air, Electric
Flooring Carpet, Ceramic Tile, Laminate
Fireplaces Number 1
Fireplaces Type Family Room, Gas Logs
Appliance Dishwasher, Disposal, Gas Cooktop, Microwave, Convection Oven
Heat Source Central, Natural Gas
Laundry Electric Dryer Hookup, Utility Room, Full Size W/D Area, Washer Hookup
Exterior
Exterior Feature Private Yard
Garage Spaces 2.0
Carport Spaces 2
Fence Wood
Pool Other
Community Features Community Pool, Community Sprinkler, Sidewalks
Utilities Available All Weather Road, Cable Available, City Sewer, City Water, Curbs, Electricity Connected, Individual Gas Meter, Individual Water Meter, Natural Gas Available, Overhead Utilities, Phone Available, Sidewalk
Roof Type Composition
Parking Type 2-Car Single Doors, Driveway, Garage, Garage Door Opener, Garage Faces Front, Golf Cart Garage, Inside Entrance, Kitchen Level
Garage Yes
Building
Story One
Foundation Slab
Structure Type Brick
Schools
Elementary Schools Haun
High Schools Plano West
School District Plano Isd
Others
Ownership Ask Realtor Tony Kukreti
Acceptable Financing Cash, Conventional, FHA, Fixed, Texas Vet, VA Loan
Listing Terms Cash, Conventional, FHA, Fixed, Texas Vet, VA Loan
Financing Cash
Read Less

©2024 North Texas Real Estate Information Systems.
Bought with Richae Yeats • Keller Williams Realty
GET MORE INFORMATION




