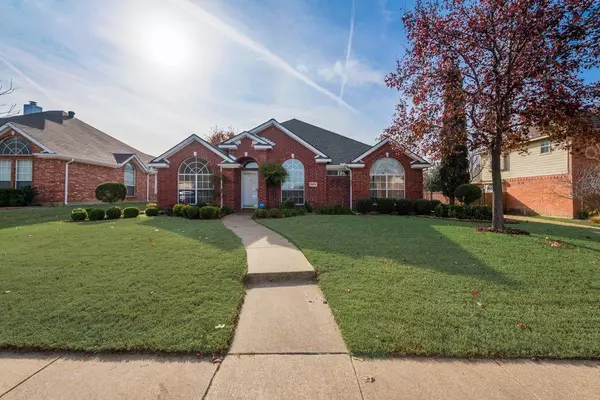For more information regarding the value of a property, please contact us for a free consultation.
5608 Mckinley Lane Richardson, TX 75082
Want to know what your home might be worth? Contact us for a FREE valuation!

Our team is ready to help you sell your home for the highest possible price ASAP
Key Details
Property Type Single Family Home
Sub Type Single Family Residence
Listing Status Sold
Purchase Type For Sale
Square Footage 2,015 sqft
Price per Sqft $213
Subdivision Breckinridge Park Estates Ph 2
MLS Listing ID 20230869
Sold Date 01/23/23
Style Traditional
Bedrooms 3
Full Baths 2
HOA Fees $59/qua
HOA Y/N Mandatory
Year Built 1997
Annual Tax Amount $6,195
Lot Size 9,147 Sqft
Acres 0.21
Property Description
The photos do not do this home justice! This meticulously maintained one-owner home is located in the highly sought after Breckenridge Park Estates and exemplary Plano ISD is just awaiting YOUR personal touch! Open floor plan with hardwood flooring throughout most of the home has separate formals that could double as office space. The skylight over the island illuminates the beautifully updated kitchen's black galaxy granite, glass tile back-splash, and updated stainless steel appliances. The Primary Bedroom Suite is roomy, and its bathroom is appointed with dual vanities, garden tub, and custom walk-in closet. The Living Room overlooks the beautiful covered patio, and Oversized Backyard for entertaining, gardening and relaxation. The neighborhood pool is just down the street as is Beautiful Breckenridge park with hiking trails, biking and more. In addition, this location is close to all the shopping, entertainment, dining and quick access to GWB-190. This one is not one to miss!
Location
State TX
County Collin
Community Community Pool
Direction From George Bush take the Renner Road exit and proceed North until you get to Murphy Road. Turn right on Murphy Road and go to McKinley Lane. Turn right on McKinley Lane
Rooms
Dining Room 2
Interior
Interior Features Kitchen Island, Pantry, Walk-In Closet(s)
Heating Central, Natural Gas
Cooling Ceiling Fan(s), Central Air, Electric
Flooring Carpet, Ceramic Tile, Wood
Fireplaces Number 1
Fireplaces Type Gas Starter, Wood Burning
Appliance Dishwasher, Disposal, Electric Oven, Gas Cooktop, Gas Range, Gas Water Heater, Microwave, Plumbed For Gas in Kitchen
Heat Source Central, Natural Gas
Laundry Electric Dryer Hookup, Utility Room, Full Size W/D Area, Washer Hookup
Exterior
Exterior Feature Covered Patio/Porch
Garage Spaces 2.0
Fence Wood, Wrought Iron
Community Features Community Pool
Utilities Available Alley, City Sewer, City Water, Concrete, Curbs, Master Gas Meter, Underground Utilities
Roof Type Composition
Parking Type Garage, Garage Door Opener, Garage Faces Rear
Garage Yes
Building
Lot Description Interior Lot, Landscaped, Subdivision
Story One
Foundation Slab
Structure Type Brick
Schools
Elementary Schools Miller
High Schools Plano East
School District Plano Isd
Others
Ownership See Agent
Acceptable Financing Cash, Conventional, FHA, VA Loan
Listing Terms Cash, Conventional, FHA, VA Loan
Financing Cash
Read Less

©2024 North Texas Real Estate Information Systems.
Bought with Doug CAO • AMX Realty
GET MORE INFORMATION




