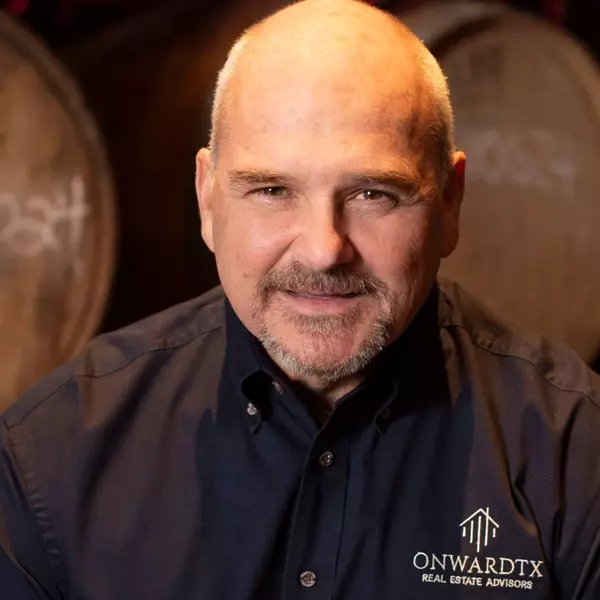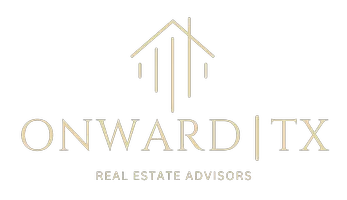For more information regarding the value of a property, please contact us for a free consultation.
1443 Malone Drive Royse City, TX 75189
Want to know what your home might be worth? Contact us for a FREE valuation!

Our team is ready to help you sell your home for the highest possible price ASAP
Key Details
Property Type Single Family Home
Sub Type Single Family Residence
Listing Status Sold
Purchase Type For Sale
Square Footage 2,952 sqft
Price per Sqft $220
Subdivision Moores Lake Estates Ph 1
MLS Listing ID 20208521
Sold Date 01/13/23
Style Contemporary/Modern
Bedrooms 4
Full Baths 3
HOA Fees $25/ann
HOA Y/N Mandatory
Year Built 2021
Annual Tax Amount $9,108
Lot Size 1.000 Acres
Acres 1.0
Property Sub-Type Single Family Residence
Property Description
Like having a brand-new home with all the upgrades... but no wait! Minutes from both Rockwall and Royse City, this one-year-old custom home has it all! Located on an acre of freshly-planted Fescue in a gated neighborhood, you'll be in love from the moment you step inside. Lots of crown molding, 8-foot doors, scraped hardwood floors, soaring vaults, huge plantation-shuttered windows throughout and the leathered granite counters will be the first things you notice. Don't miss the stunning custom marble and multi-head shower in the master bathroom, an incredible layout, and the great covered back porch. You'll find that most often-desired technology is already built-in, including the tankless water heater (propane), Tesla charger, wiring for audio, and internet-connected thermostats and irrigation. Blackout drapes in the master bedroom, USB chargers, and a backlit makeup mirror are some of the additional great touches that show incredible attention to detail in this one-of-a-kind home.
Location
State TX
County Collin
Direction GPS is accurate
Rooms
Dining Room 1
Interior
Interior Features Built-in Features, Decorative Lighting, Double Vanity, Flat Screen Wiring, Granite Counters, High Speed Internet Available, Kitchen Island, Open Floorplan, Pantry, Sound System Wiring, Vaulted Ceiling(s), Walk-In Closet(s)
Heating Central
Cooling Central Air, Electric
Flooring Hardwood, Tile
Fireplaces Number 1
Fireplaces Type Gas Starter
Appliance Built-in Gas Range, Dishwasher, Disposal, Electric Oven, Tankless Water Heater, Vented Exhaust Fan
Heat Source Central
Exterior
Garage Spaces 2.0
Utilities Available Aerobic Septic, All Weather Road, Concrete, Electricity Connected, Individual Water Meter, Outside City Limits, Propane
Roof Type Composition
Garage Yes
Building
Story One
Foundation Slab
Structure Type Brick
Schools
Elementary Schools John & Barbara Roderick
School District Community Isd
Others
Ownership Of Record
Financing Conventional
Read Less

©2025 North Texas Real Estate Information Systems.
Bought with Brandy Painter • Ready Real Estate

