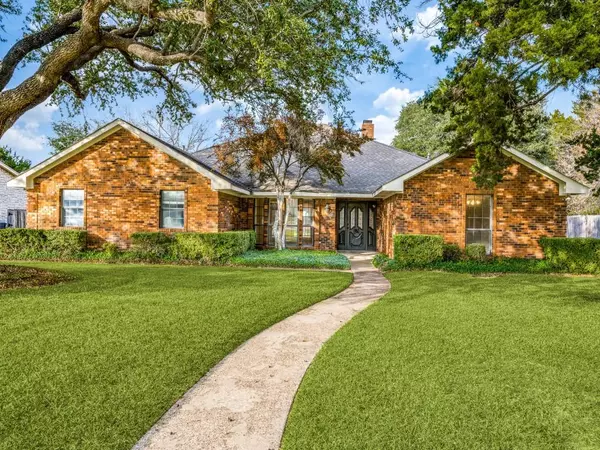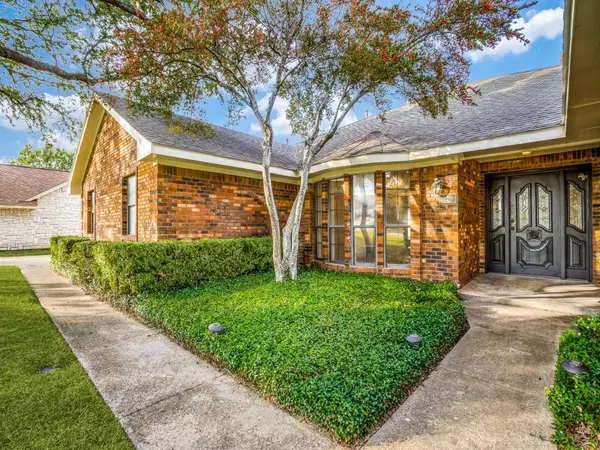For more information regarding the value of a property, please contact us for a free consultation.
919 Fairlawn Drive Duncanville, TX 75116
Want to know what your home might be worth? Contact us for a FREE valuation!

Our team is ready to help you sell your home for the highest possible price ASAP
Key Details
Property Type Single Family Home
Sub Type Single Family Residence
Listing Status Sold
Purchase Type For Sale
Square Footage 3,125 sqft
Price per Sqft $144
Subdivision Wiegands
MLS Listing ID 20204014
Sold Date 01/10/23
Style Traditional
Bedrooms 4
Full Baths 3
HOA Y/N None
Year Built 1985
Annual Tax Amount $7,229
Lot Size 0.721 Acres
Acres 0.721
Lot Dimensions 100 x 300
Property Description
This custom-built, one owner home is a MUST SEE! Situated on an oversized lot with a sparkling pool and large backyard! Floorplan provides ample living space with an oversized bonus room with backyard access that could be used as a game room, home office or mother-in-law's suite. Features a spacious living room with tray ceiling, floor-to-ceiling brick fireplace and custom built-ins. Primary suite has brand new laminate flooring and access to back patio. Primary bathroom has separate sinks, garden tub, separate shower, walk-in closets and a skylight that provides natural light. The eat-in kitchen hosts ample storage and has double ovens, gas cooktop and a breakfast room with built-ins and light-flooded bay windows. Bask in backyard bliss on the enormous covered back patio that has three built-in skylights and ceiling fans. Perfect for entertaining! Workshop has AC, electricity and single garage door. Storage shed. Gated RV and boat parking. Hurry home!
Location
State TX
County Dallas
Community Curbs, Sidewalks
Direction From I-20 exit south on N Cedar Ridge Drive. Turn right on Middale Road and go west. Take a left on Fairlawn drive and go south. Go around the turn and house will be on the right.
Rooms
Dining Room 2
Interior
Interior Features Built-in Features, Cable TV Available, Central Vacuum, Eat-in Kitchen, High Speed Internet Available, Pantry, Sound System Wiring, Walk-In Closet(s), In-Law Suite Floorplan
Heating Central, Natural Gas
Cooling Ceiling Fan(s), Central Air
Flooring Carpet, Ceramic Tile, Laminate, Tile
Fireplaces Number 1
Fireplaces Type Brick, Gas, Gas Logs, Gas Starter, Glass Doors, Living Room, Wood Burning
Equipment Intercom, Satellite Dish
Appliance Dishwasher, Disposal, Electric Oven, Gas Cooktop, Double Oven, Plumbed For Gas in Kitchen, Trash Compactor, Vented Exhaust Fan
Heat Source Central, Natural Gas
Laundry Gas Dryer Hookup, Utility Room, Full Size W/D Area, Washer Hookup
Exterior
Exterior Feature Covered Patio/Porch, Private Yard, RV/Boat Parking, Storage
Garage Spaces 2.0
Fence Back Yard, Wood
Pool Diving Board, Gunite, Heated, In Ground, Outdoor Pool, Pool/Spa Combo, Pump, Other
Community Features Curbs, Sidewalks
Utilities Available Cable Available, City Sewer, City Water, Concrete, Curbs, Electricity Available, Electricity Connected, Individual Gas Meter, Natural Gas Available, Sidewalk, Underground Utilities
Roof Type Composition
Parking Type 2-Car Single Doors, Boat, Concrete, Driveway, Garage, Garage Door Opener, Garage Faces Side, Kitchen Level, RV Access/Parking, RV Gated
Garage Yes
Private Pool 1
Building
Lot Description Interior Lot, Landscaped, Lrg. Backyard Grass, Many Trees, Sprinkler System, Subdivision
Story One
Foundation Slab
Structure Type Brick,Siding
Schools
Elementary Schools Hastings
School District Duncanville Isd
Others
Ownership Roy Moates
Acceptable Financing Cash, Conventional, FHA, VA Loan
Listing Terms Cash, Conventional, FHA, VA Loan
Financing FHA
Special Listing Condition Aerial Photo
Read Less

©2024 North Texas Real Estate Information Systems.
Bought with Mary Ann Turner • Fathom Realty
GET MORE INFORMATION




