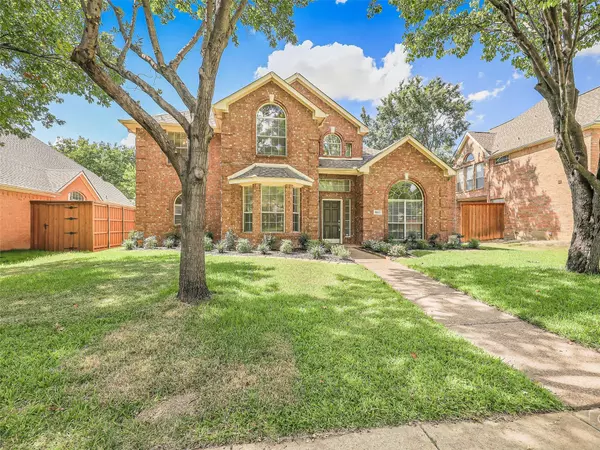For more information regarding the value of a property, please contact us for a free consultation.
8113 Lynores Way Plano, TX 75025
Want to know what your home might be worth? Contact us for a FREE valuation!

Our team is ready to help you sell your home for the highest possible price ASAP
Key Details
Property Type Single Family Home
Sub Type Single Family Residence
Listing Status Sold
Purchase Type For Sale
Square Footage 3,069 sqft
Price per Sqft $197
Subdivision Highland Ridge Vii
MLS Listing ID 20163762
Sold Date 01/05/23
Style Traditional
Bedrooms 5
Full Baths 3
Half Baths 1
HOA Fees $25
HOA Y/N Mandatory
Year Built 1997
Annual Tax Amount $8,581
Lot Size 7,840 Sqft
Acres 0.18
Lot Dimensions 63 x 117 x 72 x 116
Property Description
INCREDIBLE PRICING and seller is offering to pay up to $10,000 in BUY DOWN FEES with acceptable owner occupied offer! Clean lines create a light & airy feel to this recently updated home! You are greeted with lovely landscape and tall trees on spacious lot. Grand staircase into foyer and has formal dining and living room - or flex into a study. Contemporary kitchen offers great island, updated counters & backsplash, sink,6 burner gas cooktop, vent and dishwasher. Great place to gather and entertain! Secluded master suite offers a luxurious bath and roomy closet. Up you find amazing space with 4 bedrooms and huge living space plus 2 more baths. Check out this Premium neighborhood with wonderful amenities and incredible schools. Easy access to 121 and lots of shopping. Move in ready! BRING YOUR OFFER TODAY!
Location
State TX
County Collin
Community Community Pool, Greenbelt, Jogging Path/Bike Path, Playground, Pool, Tennis Court(S)
Direction No. on Coit past Hedgecoxe, turn right & take Pilot on the right. Turn right on Lynores Way, on your right. Faces East
Rooms
Dining Room 2
Interior
Interior Features Chandelier, Decorative Lighting, High Speed Internet Available, Kitchen Island, Open Floorplan, Pantry, Walk-In Closet(s)
Heating Central, Natural Gas, Zoned
Cooling Ceiling Fan(s), Central Air, Electric, Zoned
Flooring Carpet, Ceramic Tile, Wood
Fireplaces Number 2
Fireplaces Type Freestanding, Living Room, Outside, Wood Burning
Appliance Dishwasher, Disposal, Gas Cooktop, Microwave, Convection Oven, Plumbed For Gas in Kitchen, Vented Exhaust Fan
Heat Source Central, Natural Gas, Zoned
Laundry Electric Dryer Hookup, Utility Room, Full Size W/D Area, Washer Hookup
Exterior
Exterior Feature Rain Gutters, Lighting
Garage Spaces 2.0
Fence Back Yard, Wood
Community Features Community Pool, Greenbelt, Jogging Path/Bike Path, Playground, Pool, Tennis Court(s)
Utilities Available Alley, Cable Available, City Sewer, City Water, Concrete, Curbs, Individual Gas Meter, Individual Water Meter, Sidewalk, Underground Utilities
Roof Type Composition
Parking Type 2-Car Double Doors, Alley Access, Driveway, Garage Door Opener, Garage Faces Rear
Garage Yes
Building
Lot Description Few Trees, Interior Lot, Landscaped, Sprinkler System, Subdivision
Story Two
Foundation Slab
Structure Type Brick,Siding
Schools
High Schools Plano West
School District Plano Isd
Others
Ownership Laura Murcott
Acceptable Financing Cash, Conventional, VA Loan
Listing Terms Cash, Conventional, VA Loan
Financing Conventional
Read Less

©2024 North Texas Real Estate Information Systems.
Bought with Jimmy Gao • FirstUSA Real Estate
GET MORE INFORMATION




