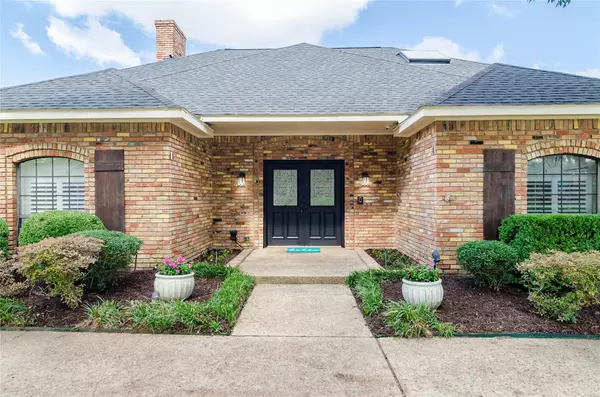For more information regarding the value of a property, please contact us for a free consultation.
16335 Amberwood Road Dallas, TX 75248
Want to know what your home might be worth? Contact us for a FREE valuation!

Our team is ready to help you sell your home for the highest possible price ASAP
Key Details
Property Type Single Family Home
Sub Type Single Family Residence
Listing Status Sold
Purchase Type For Sale
Square Footage 3,449 sqft
Price per Sqft $223
Subdivision Prestonwood 22 Sec 01
MLS Listing ID 20149857
Sold Date 12/08/22
Style Traditional
Bedrooms 4
Full Baths 3
HOA Y/N None
Year Built 1980
Annual Tax Amount $14,042
Lot Size 0.285 Acres
Acres 0.285
Property Description
Open House Sunday October 2nd, 2:30-4:30 PM! Stunning home in Brentfield Elementary in the heart of North Dallas! Great floor plan, split bedrooms, study has decorative built-in cabinets with French doors! Backyard has a gorgeous pool that boasts lush landscaped outdoor space as well a side yard that is beautifully landscaped! Large spacious kitchen with granite counter-tops, double oven, eat-in kitchen, built-in butler’s pantry and an island for extra cook space! Formal living room boasts vaulted ceilings, decorative bookshelves, wet bar for all your entertaining needs and an elegant fireplace as the focal point of the room! This home is built for an entertainer with three living areas! Home is a must see!
Location
State TX
County Dallas
Direction From Preston going North, turn right onto Davenport. Then take a right onto Amberwood. Home will be on the right!
Rooms
Dining Room 2
Interior
Interior Features Built-in Wine Cooler, Cable TV Available, Chandelier, Decorative Lighting, Double Vanity, Eat-in Kitchen, Flat Screen Wiring, High Speed Internet Available, Kitchen Island, Paneling, Smart Home System, Vaulted Ceiling(s), Walk-In Closet(s), Wet Bar
Heating Fireplace(s)
Cooling Ceiling Fan(s), Central Air
Flooring Carpet, Ceramic Tile, Hardwood
Fireplaces Type Brick, Decorative, Gas, Gas Logs
Appliance Dishwasher, Disposal, Electric Oven, Double Oven
Heat Source Fireplace(s)
Laundry Electric Dryer Hookup, Utility Room, Full Size W/D Area, Washer Hookup
Exterior
Garage Spaces 3.0
Fence Fenced, Wood
Pool Diving Board, Gunite, Heated, In Ground, Outdoor Pool, Pool/Spa Combo
Utilities Available Alley, Asphalt, Cable Available, City Sewer, City Water, Concrete, Curbs, Sidewalk
Roof Type Composition
Garage Yes
Private Pool 1
Building
Lot Description Few Trees, Interior Lot, Landscaped, Sprinkler System, Subdivision
Story One
Foundation Slab
Structure Type Brick,Siding
Schools
School District Richardson Isd
Others
Ownership See DCAD.
Financing Conventional
Read Less

©2024 North Texas Real Estate Information Systems.
Bought with Heather Kobs • Keller Williams Central
GET MORE INFORMATION




