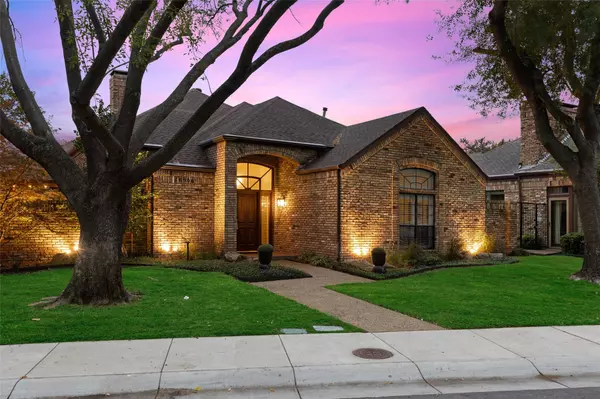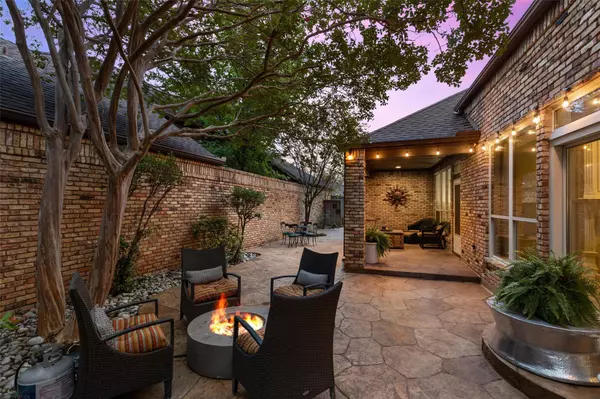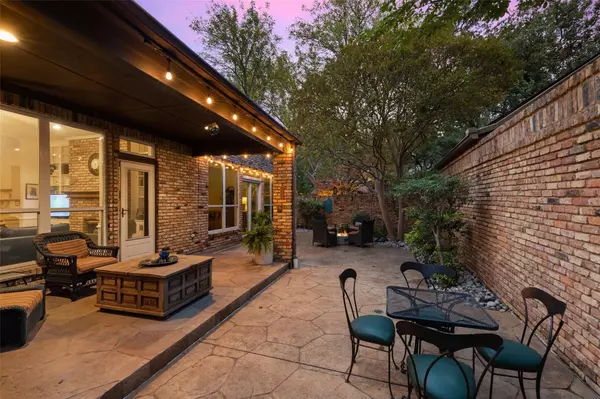For more information regarding the value of a property, please contact us for a free consultation.
6506 Laurel Valley Road Dallas, TX 75248
Want to know what your home might be worth? Contact us for a FREE valuation!

Our team is ready to help you sell your home for the highest possible price ASAP
Key Details
Property Type Single Family Home
Sub Type Single Family Residence
Listing Status Sold
Purchase Type For Sale
Square Footage 3,091 sqft
Price per Sqft $194
Subdivision Prestonwood
MLS Listing ID 20187923
Sold Date 01/04/23
Style Traditional
Bedrooms 4
Full Baths 3
Half Baths 1
HOA Fees $145/mo
HOA Y/N Mandatory
Year Built 1987
Annual Tax Amount $13,311
Lot Size 7,100 Sqft
Acres 0.163
Property Description
Fantastic curb appeal with mature trees welcomes you and your guests to this Prestonwood Lake 4-bed, 3.5 bath home. Step inside to find over 3,000 SF of elegant, yet comfortable living spaces. This well-crafted home with walls of windows is naturally light-filled and features beautiful hardwoods, a double-sided fireplace, and thoughtful, functional built-ins throughout. The versatile and free-flowing floor plan has both formal living and dining areas and an open gathering room, breakfast room, and kitchen. Large first floor Owner’s suite with spa bath has double sink vanities, jetted tub, separate shower. Two additional bedrooms also on first floor. Upstairs is a fourth bedroom with ensuite bath plus a separate storage room making it perfect for in-laws, nannies or guests. Huge outdoor area with covered and uncovered seating areas is perfect for entertaining. Separate, fenced grassy area for children or pets to play. Low maintenance lifestyle with HOA caring for front yard maintenance.
Location
State TX
County Dallas
Community Curbs, Lake
Direction North on Preston Road; turn east on Arapaho Road; turn left on Golden Creek; turn right on Laurel Valley and home will be on your right.
Rooms
Dining Room 2
Interior
Interior Features Built-in Features, Built-in Wine Cooler, Cable TV Available, Decorative Lighting, Double Vanity, Eat-in Kitchen, High Speed Internet Available, Pantry, Walk-In Closet(s), Wet Bar
Heating Central, Fireplace(s), Natural Gas, Zoned
Cooling Ceiling Fan(s), Central Air, Electric
Flooring Carpet, Ceramic Tile, Hardwood, Wood
Fireplaces Number 2
Fireplaces Type Brick, Decorative, Den, Double Sided, Gas, Gas Logs, Gas Starter, Living Room, See Through Fireplace
Appliance Dishwasher, Disposal, Electric Cooktop, Electric Oven, Microwave, Double Oven
Heat Source Central, Fireplace(s), Natural Gas, Zoned
Laundry Gas Dryer Hookup, Utility Room, Full Size W/D Area, Washer Hookup
Exterior
Exterior Feature Courtyard, Covered Courtyard, Covered Patio/Porch, Dog Run, Fire Pit, Rain Gutters, Private Yard
Garage Spaces 2.0
Fence Back Yard, Fenced, Masonry, Wood
Community Features Curbs, Lake
Utilities Available Alley, Cable Available, City Sewer, City Water, Concrete, Curbs, Dirt, Electricity Available, Electricity Connected, Natural Gas Available, Phone Available, Sidewalk
Roof Type Composition
Garage Yes
Building
Lot Description Interior Lot, Landscaped, Many Trees, Sprinkler System, Subdivision
Story One and One Half
Foundation Slab
Structure Type Brick
Schools
Elementary Schools Prestonwood
School District Richardson Isd
Others
Ownership Arnold
Acceptable Financing Cash, Conventional, FHA, VA Loan
Listing Terms Cash, Conventional, FHA, VA Loan
Financing Cash
Special Listing Condition Aerial Photo
Read Less

©2024 North Texas Real Estate Information Systems.
Bought with Brad Johnson • Keller Williams Realty DPR
GET MORE INFORMATION




