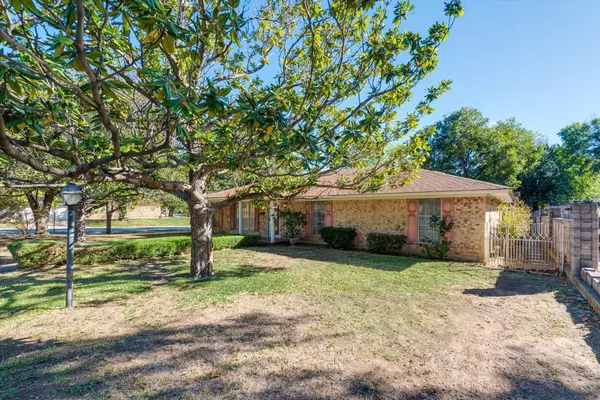For more information regarding the value of a property, please contact us for a free consultation.
7344 Vanessa Drive Fort Worth, TX 76112
Want to know what your home might be worth? Contact us for a FREE valuation!

Our team is ready to help you sell your home for the highest possible price ASAP
Key Details
Property Type Single Family Home
Sub Type Single Family Residence
Listing Status Sold
Purchase Type For Sale
Square Footage 2,291 sqft
Price per Sqft $98
Subdivision Meadowbrook East Add
MLS Listing ID 20183746
Sold Date 11/04/22
Style Traditional
Bedrooms 4
Full Baths 2
Half Baths 2
HOA Y/N None
Year Built 1970
Annual Tax Amount $4,597
Lot Size 0.252 Acres
Acres 0.252
Property Description
Incredible opportunity to make this centrally located home near several major highways on a large corner lot your own!! The potential is exponential - Welcome to this one-of-a-kind home featuring updated HVAC system, vaulted ceilings, skylights, wood beams, gas fixtures, and tons of built-in cabinetry throughout. So much space to spread out in this wonderful floorplan with 2 living rooms, 2 dining rooms, large primary suite with his and her closets, and wonderfully sized secondary bedrooms. Beautiful kitchen with gas cooktop, double ovens, picture window over the sink, and plenty of cabinetry that opens to the quaint breakfast room. An entertainers dream space featuring a huge enclosed patio with large windows and lighting just in time for the holidays! Don't miss this one! Just minutes from DFW Airport, shopping, dining, and entertainment!
Location
State TX
County Tarrant
Direction Highway 30 East, exit Sandy Lane and go South, right on Vanessa Drive, house is immediately on the left hand side.
Rooms
Dining Room 2
Interior
Interior Features Built-in Features, Cable TV Available, Decorative Lighting, Double Vanity, Eat-in Kitchen, High Speed Internet Available, Open Floorplan, Paneling, Pantry, Vaulted Ceiling(s), Walk-In Closet(s), Wet Bar
Heating Central, Natural Gas
Cooling Ceiling Fan(s), Central Air, Electric
Flooring Carpet, Linoleum, Tile
Fireplaces Number 1
Fireplaces Type Family Room, Gas, Gas Logs, Gas Starter, Stone
Appliance Dishwasher, Disposal, Gas Cooktop, Double Oven, Plumbed For Gas in Kitchen
Heat Source Central, Natural Gas
Laundry Utility Room, Full Size W/D Area
Exterior
Exterior Feature Covered Patio/Porch, Lighting, Storage
Garage Spaces 2.0
Carport Spaces 4
Fence Block, Metal, Wood
Utilities Available Cable Available, City Sewer, City Water, Underground Utilities
Roof Type Composition
Parking Type 2-Car Double Doors, Additional Parking, Carport, Driveway, Garage, Garage Door Opener, Garage Faces Rear, Lighted, On Street, Oversized, Parking Pad
Garage Yes
Building
Lot Description Corner Lot, Few Trees, Landscaped, Sprinkler System
Story One
Foundation Slab
Structure Type Brick
Schools
Elementary Schools Atwood
School District Fort Worth Isd
Others
Ownership Scott Langston Executor of Estate of Gloria J Nash
Acceptable Financing Cash, Conventional
Listing Terms Cash, Conventional
Financing Cash
Read Less

©2024 North Texas Real Estate Information Systems.
Bought with Terence Robinson • HomeSource Realty
GET MORE INFORMATION




