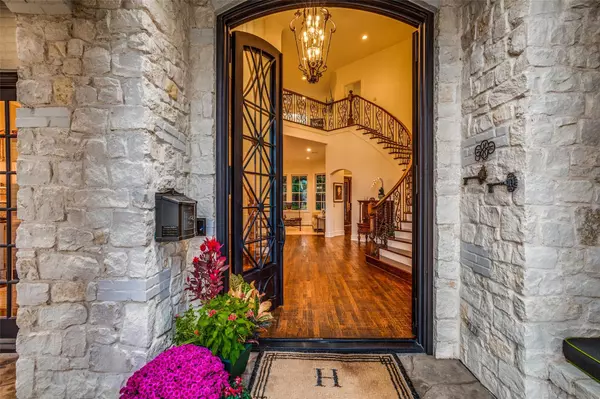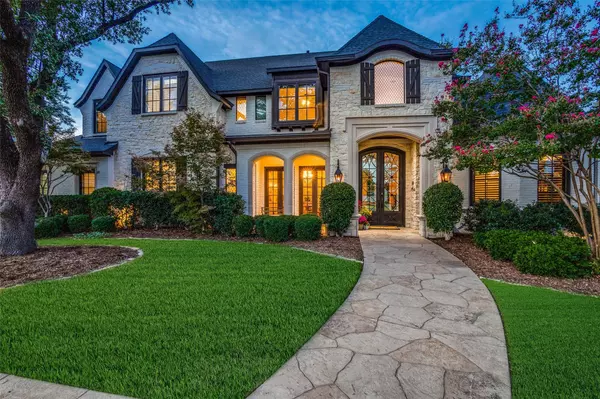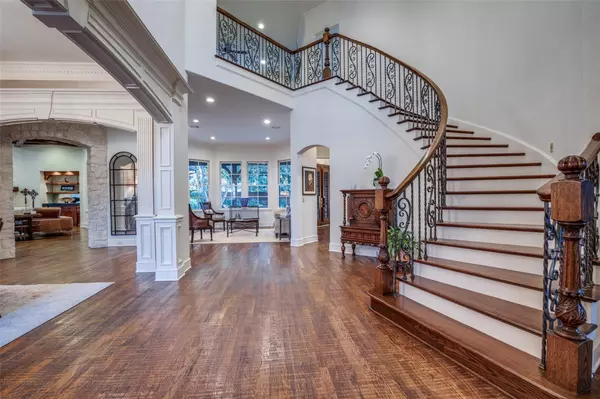For more information regarding the value of a property, please contact us for a free consultation.
6607 Orchid Lane Dallas, TX 75230
Want to know what your home might be worth? Contact us for a FREE valuation!

Our team is ready to help you sell your home for the highest possible price ASAP
Key Details
Property Type Single Family Home
Sub Type Single Family Residence
Listing Status Sold
Purchase Type For Sale
Square Footage 6,422 sqft
Price per Sqft $397
Subdivision Nor-Dal 2
MLS Listing ID 20162563
Sold Date 11/18/22
Style Traditional
Bedrooms 5
Full Baths 6
Half Baths 1
HOA Y/N Voluntary
Year Built 2003
Lot Size 0.370 Acres
Acres 0.37
Lot Dimensions 100x165
Property Description
HOME FOR THE HOLIDAYS! Pristine, elegant property meticulously maintained with superb attention to detail. Built by Rosewood on prime location in desirable Preston Hollow. Drive-up is spectacular, circular drive, custom iron double door, & inviting entry. Winding staircase, handscraped hardwoods & soaring ceilings. Open & flowing floor plan boasts 5 spacious bedrooms, tremendous storage throughout, first level generous primary suite plus an additional separate downstairs bedroom. Media, game room, exercise room, study-loft & 3 bedrooms up. Chef's dream kitchen offers Jenn-Air 8 burner gas ranges & Sub-Zero refrigerator. Spacious island & abundance of cabinets viewing oversized family room. Inviting living room, paneled library & separate second staircase. A must see top-notch 3 car garage with walls of custom built-ins & epoxy flooring. It's a Wow! Fresh paint, recent fence & roof. Whole home Generator! Separate side-yard, outdoor fireplace, attached gas grill, pool bath. It's a jewel!
Location
State TX
County Dallas
Direction Two blocks south of Royal Lane, between Hillcrest and Edgemere on the north side of the street.
Rooms
Dining Room 2
Interior
Interior Features Built-in Wine Cooler, Cable TV Available, Chandelier, Decorative Lighting, Double Vanity, Flat Screen Wiring, Granite Counters, High Speed Internet Available, Kitchen Island, Multiple Staircases, Natural Woodwork, Open Floorplan, Pantry, Sound System Wiring, Wainscoting, Walk-In Closet(s), Wet Bar
Heating Central, Natural Gas, Zoned
Cooling Ceiling Fan(s), Central Air, Electric, Zoned
Flooring Carpet, Tile, Wood
Fireplaces Number 4
Fireplaces Type Gas Logs, Gas Starter, Wood Burning
Equipment Generator, Satellite Dish
Appliance Built-in Gas Range, Built-in Refrigerator, Dishwasher, Disposal, Ice Maker, Microwave, Convection Oven, Double Oven, Plumbed For Gas in Kitchen, Vented Exhaust Fan
Heat Source Central, Natural Gas, Zoned
Laundry Utility Room, Full Size W/D Area, Washer Hookup
Exterior
Exterior Feature Attached Grill, Covered Patio/Porch, Rain Gutters, Lighting, Mosquito Mist System, Private Yard
Garage Spaces 3.0
Fence Wood
Pool Diving Board, Gunite, Heated, In Ground, Pool Cover, Pool/Spa Combo, Waterfall
Utilities Available Alley, City Sewer, City Water, Curbs, Electricity Available, Natural Gas Available
Roof Type Composition
Parking Type Alley Access, Circular Driveway, Driveway, Epoxy Flooring, Garage Door Opener, Garage Faces Rear, Kitchen Level, Storage
Garage Yes
Private Pool 1
Building
Lot Description Few Trees, Interior Lot, Landscaped, Sprinkler System
Story Two
Foundation Slab
Structure Type Brick
Schools
Elementary Schools Prestonhol
School District Dallas Isd
Others
Ownership see agent
Acceptable Financing Not Assumable
Listing Terms Not Assumable
Financing Conventional
Special Listing Condition Aerial Photo
Read Less

©2024 North Texas Real Estate Information Systems.
Bought with Ruth Anne Tripplehorn • Berkshire HathawayHS PenFed TX
GET MORE INFORMATION




